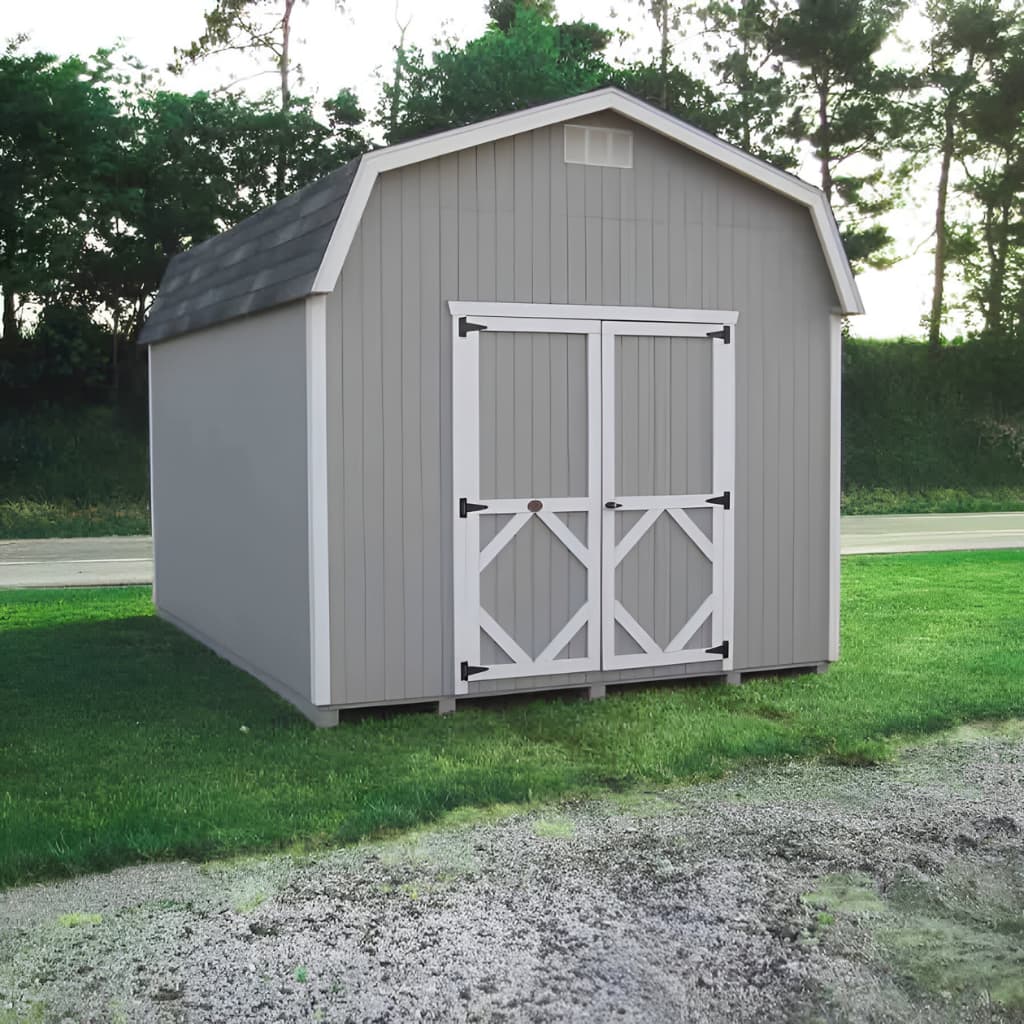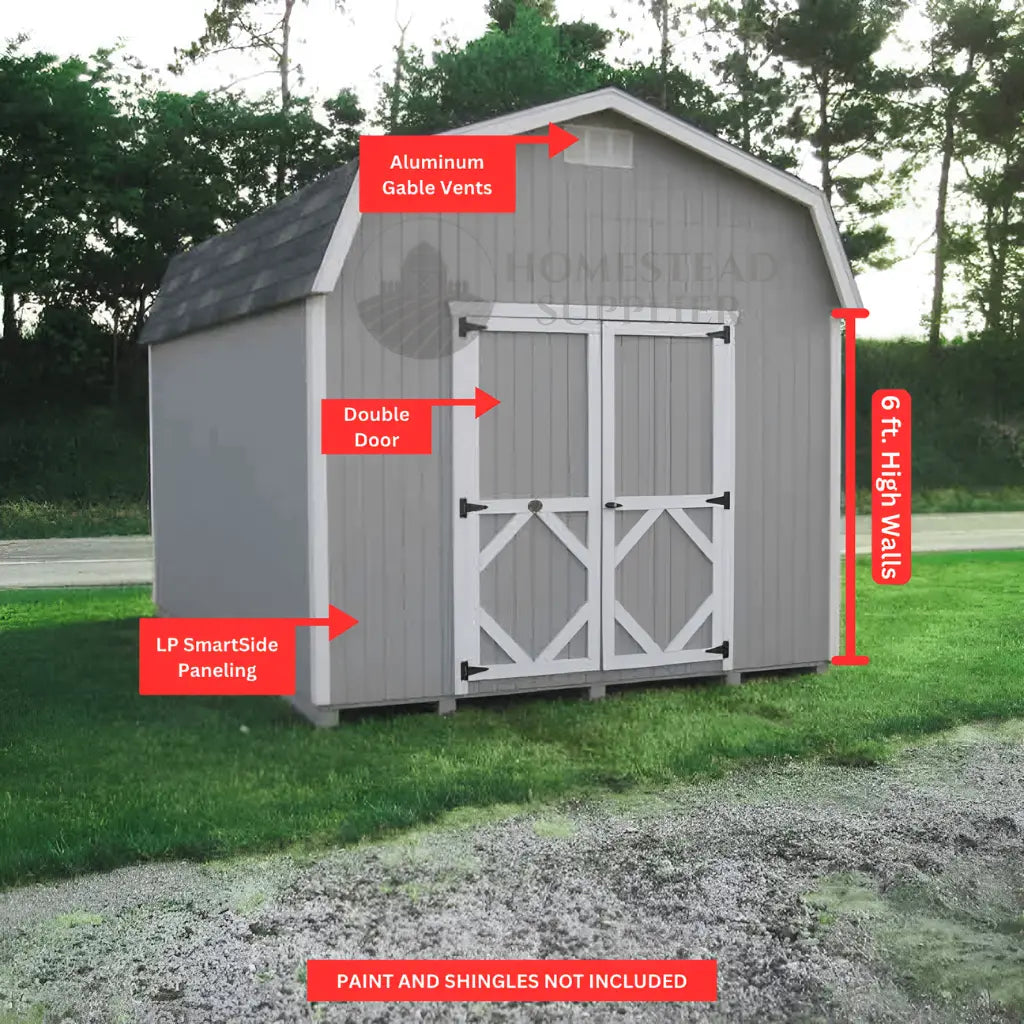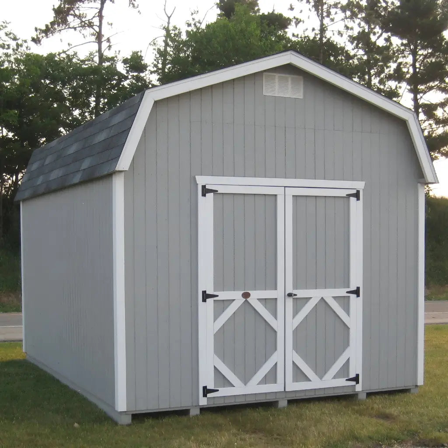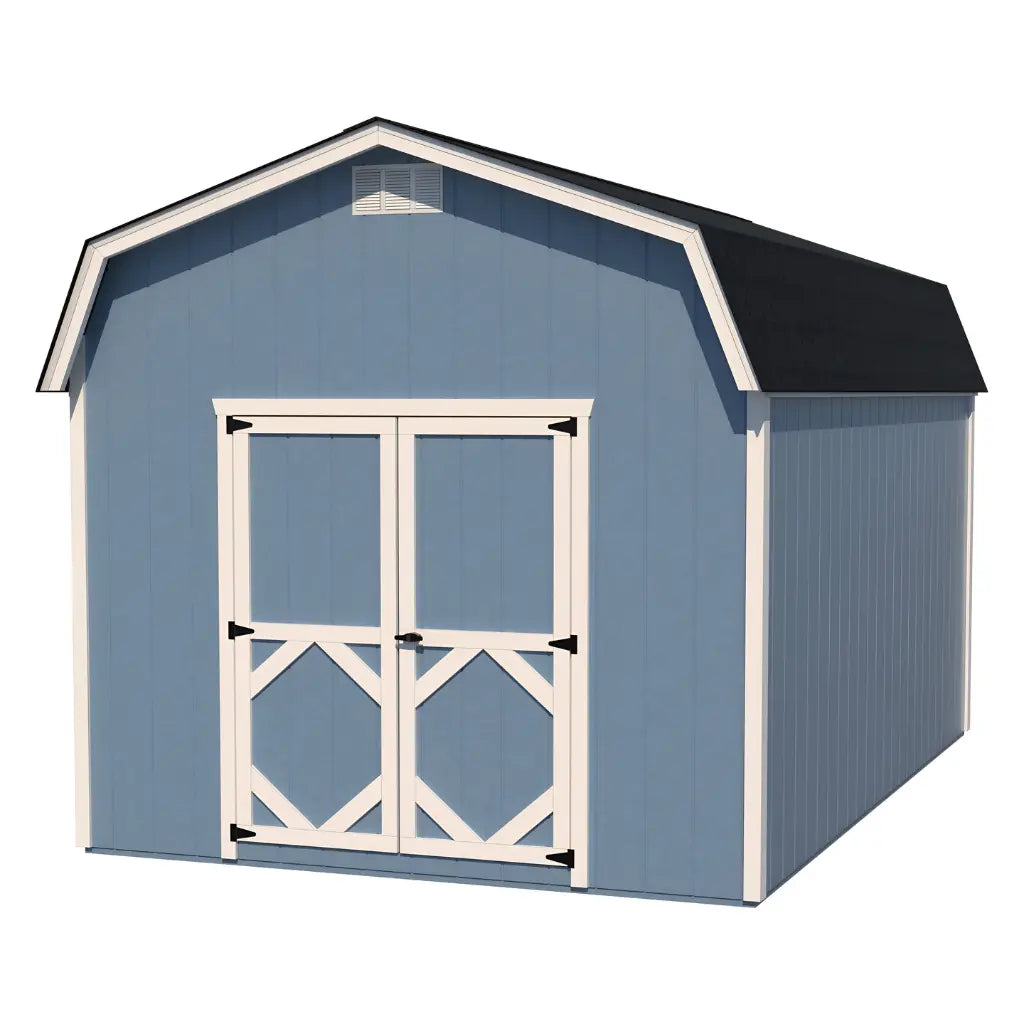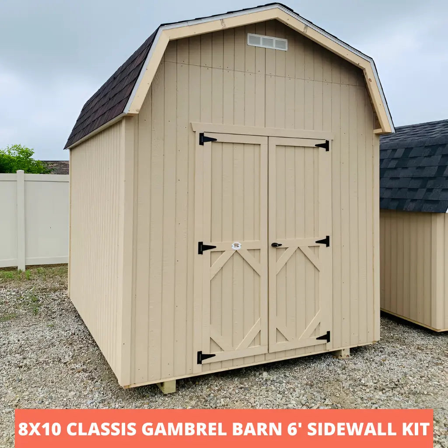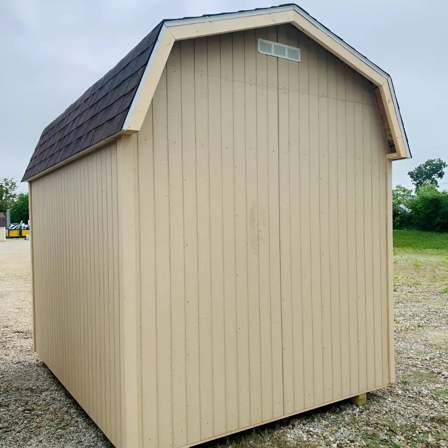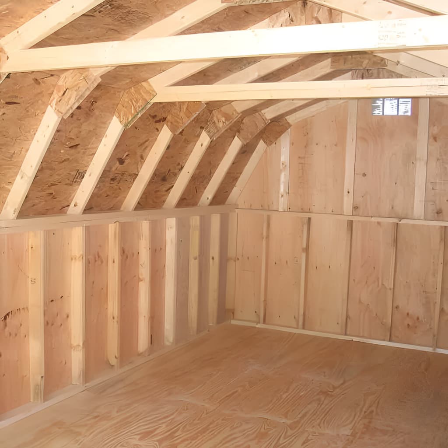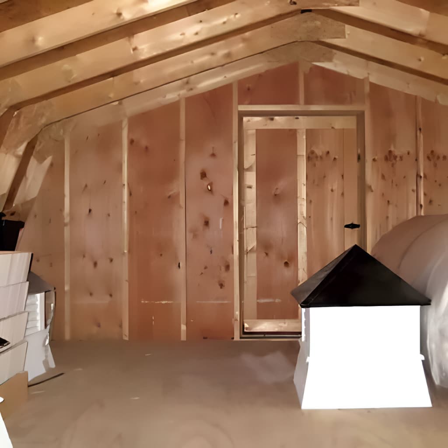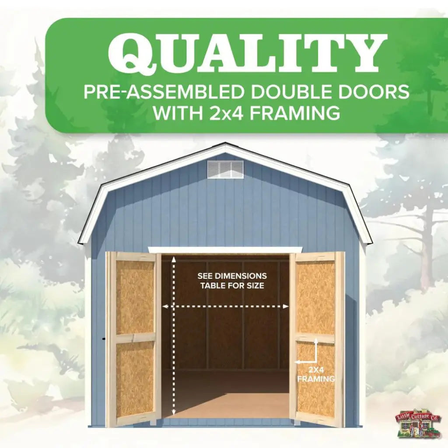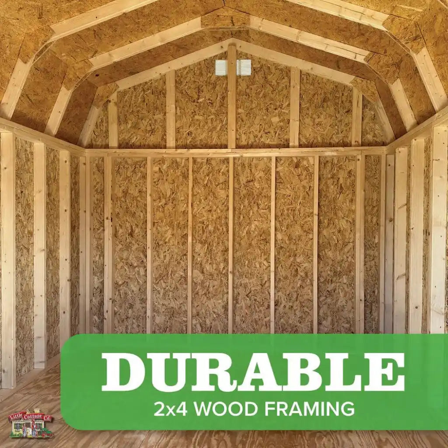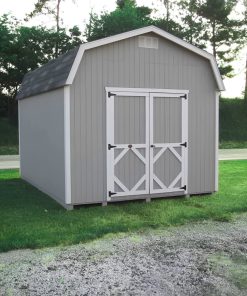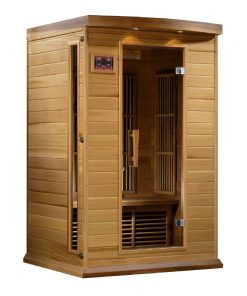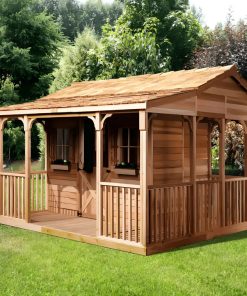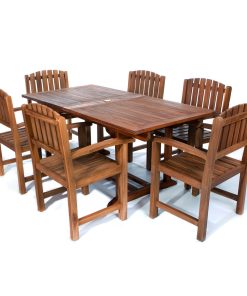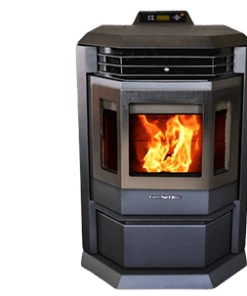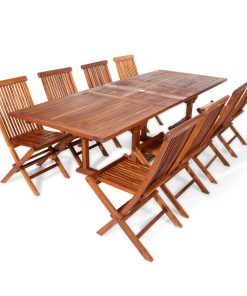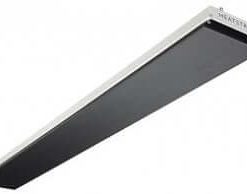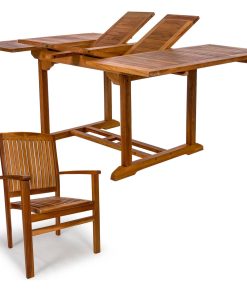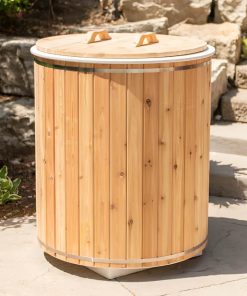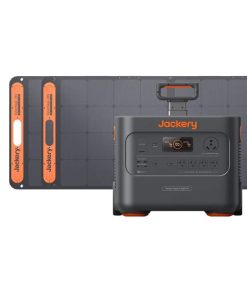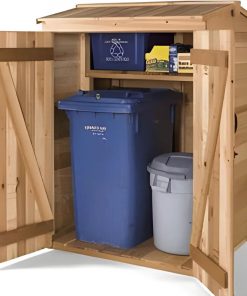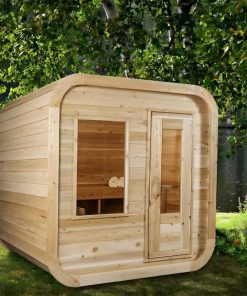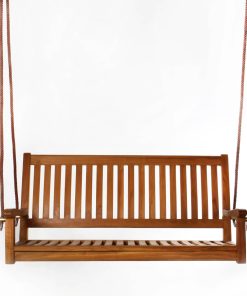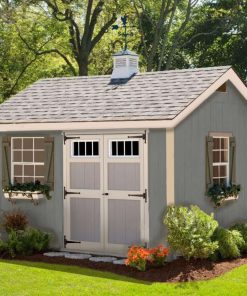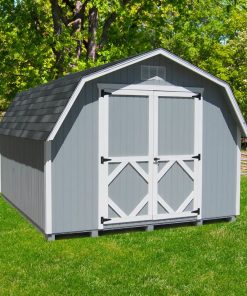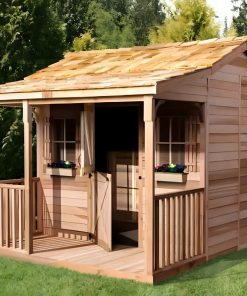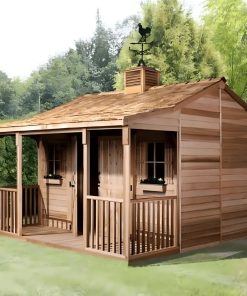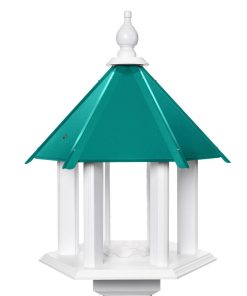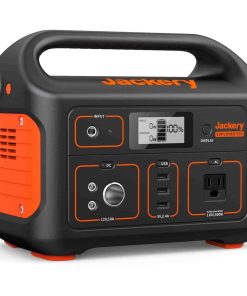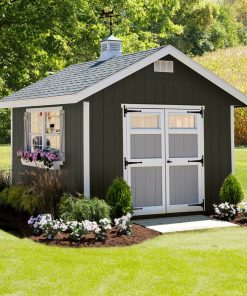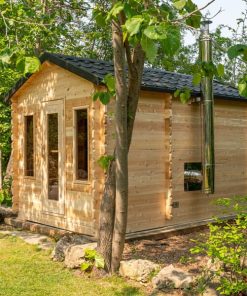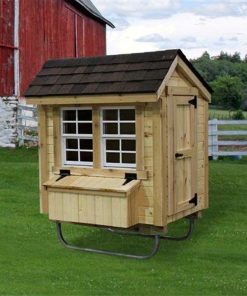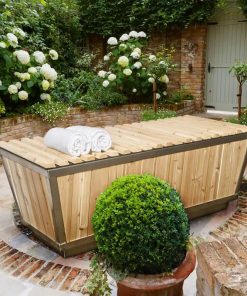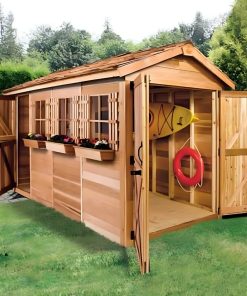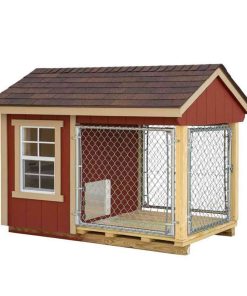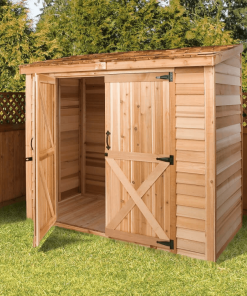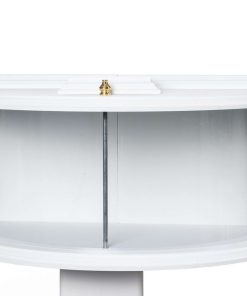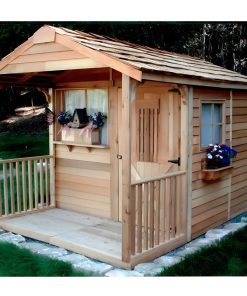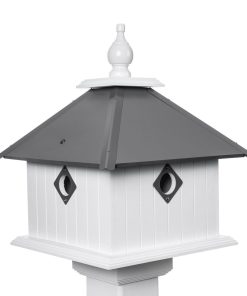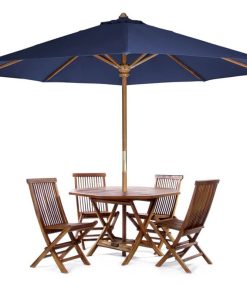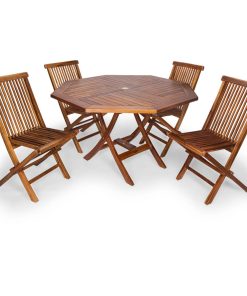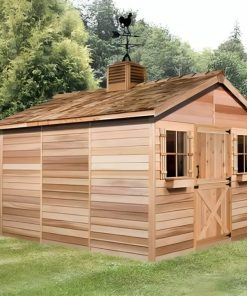Little Cottage Company Classic Gambrel Barn 6′ Sidewall Kit Little Cottage Company
$ 2.172,00 $ 543,00
Little Cottage Company Classic Gambrel Barn 6′ Sidewall
Build your dream garden and add value to your property, with our Classic Style Garden Sheds!
Delivery Instruction
Lead time for production is 5-10 business days. Your shed will be delivered in 2-9 days depending on the distance from our site in Ohio to your home.
Shield your precious tools and outdoor gear from volatile weather conditions with our Amish Classic Gambrel Barn 6-Foot Sidewall Kit. This enduring wooden structure is an ideal fit for any home or garden, regardless of its dimensions. You’ll benefit from an abundance of additional storage room and the reassurance that all your belongings are shielded from elements like rain, sunlight, and snow. Don’t delay until the damage is done – secure the best protection now with our classic barn kit.
Pre-Cut: The Shed comes with everything cut to size but with nothing attached yet. Recommended for users who want a less expensive option that is fine with more assembly time. All hardware and screws are included.
IMPORTANT NOTE: It is curbside delivery. Although our trailers and carriers most often come with liftgates to unload your shed, there might be certain factors such as terrain, road clearance, or the weight of the pallet being too heavy for the liftgate to unload which might prevent that from doing so. We highly encourage you to have 2-3 people ready on the day of the delivery to manually unload the pieces on the pallet one by one. Each individual piece would weigh around 1-100 lbs. so it is manageable to have one person on the trailer carry down the piece and the other receive it from the curb. Thank you for your understanding and for choosing Homestead Supplier!
SPECIFICATIONS
| Size | Inside Height | Floor Dimension | Outside Width | Outside Depth | Door Opening | Sidewall | Height at Peak |
|---|---|---|---|---|---|---|---|
| 8′ x 8′ | 107″ | 8′ x 8′ | 8′ 1″ | 8′ 1″ | 48″ x 72″ | 72″ | 114″ |
| 8′ x 10′ | 107″ | 8′ x 10′ | 8′ 1″ | 10′ 1″ | 48″ x 72″ | 72″ | 114″ |
| 8′ x 12′ | 107″ | 8′ x 12′ | 8′ 1″ | 12′ 1″ | 48″ x 72″ | 72″ | 114″ |
| 8′ x 14′ | 107″ | 8′ x 14′ | 8′ 1″ | 14′ 1″ | 48″ x 72″ | 72″ | 114″ |
| 8′ x 16′ | 107″ | 8′ x 16′ | 8′ 1″ | 16′ 1″ | 48″ x 72″ | 72″ | 114″ |
| 10′ x 10′ | 113″ | 10′ x 10′ | 10′ 1″ | 10′ 1″ | 60″ x 72″ | 72″ | 120″ |
| 10′ x 12′ | 113″ | 10′ x 12′ | 10′ 1″ | 12′ 1″ | 60″ x 72″ | 72″ | 120″ |
| 10′ x 14′ | 113″ | 10′ x 14′ | 10′ 1″ | 14′ 1″ | 60″ x 72″ | 72″ | 120″ |
| 10′ x 16′ | 113″ | 10′ x 16′ | 10′ 1″ | 16′ 1″ | 60″ x 72″ | 72″ | 120″ |
| 10′ x 18′ | 113″ | 10′ x 18′ | 10′ 1″ | 18′ 1″ | 60″ x 72″ | 72″ | 120″ |
| 10′ x 20′ | 113″ | 10′ x 20′ | 10′ 1″ | 20′ 1″ | 60″ x 72″ | 72″ | 120″ |
| 12′ x 12′ | 118″ | 12′ x 12′ | 12′ 1″ | 12′ 1″ | 60″ x 72″ | 72″ | 125″ |
| 12′ x 14′ | 118″ | 12′ x 14′ | 12′ 1″ | 14′ 1″ | 60″ x 72″ | 72″ | 125″ |
| 12′ x 16′ | 118″ | 12′ x 16′ | 12′ 1″ | 16′ 1″ | 60″ x 72″ | 72″ | 125″ |
| 12′ x 18′ | 118″ | 12′ x 18′ | 12′ 1″ | 18′ 1″ | 60″ x 72″ | 72″ | 125″ |
| 12′ x 20′ | 118″ | 12′ x 20′ | 12′ 1″ | 20′ 1″ | 60″ x 72″ | 72″ | 125″ |
| 12′ x 24′ | 118″ | 12′ x 24′ | 12′ 1″ | 24′ 1″ | 60″ x 72″ | 75″ | 125″ |
FEATURES
- Amish craftsmanship ensures each unit is built with the highest level of quality and precision.
- Each prefabbed unit arrives ready to assemble, so no additional cutting is required.
- The shed’s roof is designed with a 5/12″ pitch, providing better water runoff and adding to the shed’s overall durability.
- 6′ Sidewalls with 16″ o.c. wall studs for superior sturdiness and stability.
- The double-door opening is 5′ x 6′ for 10 ft. to 12 ft. wide units and 4″ x 6″ for 8 ft. wide units.
- 2 Gable vents are included, along with a locking door handle for added security.
- All necessary screws, latches, and nails are provided to make assembly easier.
- The premium LP smart side paneling is treated to resist fungal decay and insect infestation, primed and ready for paint
| Value Gambrel Barn 6′ Sidewall | Classic Gambrel Barn 6′ Sidewall |
| Offered in PRECUT only | Offered in PRECUT and PANELIZED KIT form |
| 24” o.c. stud spacing | 16” o.c stud spacing |
| Flush Gable Ends and Eaves | 6” Gable Overhang |
| 8” Grooved LP SMARTSIDE Siding | 3” Eaves Overhang |
| Aluminum Corner Trim | 4” Grooved LP SMARTSIDE Siding and Corner Trim |
INCLUDES:
- 6′ sidewalls with 16″ o.c. Wall Studs
- 5′ x 6′ Double Door Opening for 10 ft. to 12 ft. wide units, 4′ x 6′ Double Door Opening for 8′ wide units
- 2 Gable Vents
- Locking Door Handle
- Screws latches, and nails are included
- Premium LP smart side paneling treated to resist fungal decay and insect infestation, primed and ready for paint
CUSTOMER PROVIDES:
- Shingles
- Paint
- Runners
- Floor (if the building is not purchased with a floor kit)
- If you will be preparing a cement/concrete slab, it would have to be exactly the same size as the unit. If the concrete slab is larger then you would have to trim the 3” skirt that falls below the bottom plate that is designed to wrap around the flooring.
The above items can easily be purchased by the customer at a local hardware store.
OPTIONAL FLOOR KIT:
- 2×4 treated floor joists – 16” O.C
- 5/8″ plywood Flooring material
- The floor size should be exactly the same size as the building
If You’re Building your own floor
- To build your own floor, the size of the floor will need to be the exact size of the shed
- We recommend a crushed stone base 1 wider on either side of the shed
- The siding overlaps the side of the wood floor roughly 3″ and there is no moisture barrier. You can put this on a cement slab or wood floor.
- Should you wish to purchase the 12×24 Floor Kit please contact us to get a shipping quote.
Do I need a Floor Kit? This depends on your preference. If you are not getting a floor kit from us, you can either build your own floor or create a cement slab for your shed. Please take note that it should be exactly the same size as the shed.
(If you are using a slab as the floor then it needs to be the exact size of the building. If it’s used as a foundation, then you can have it in any size.)
Additional Info:
Base: We recommend a crushed stone base, 1 foot wider than the building on all sides.
ASSEMBLY MANUAL
![]()
GAMBREL BARN COMPARISON
 |
 |
 |
 |
| Value Gambrel Barn 6′ Sidewalls | Classic Gambrel Barn 6′ Sidewalls | Value Gambrel Barn 4′ Sidewalls | Classic Gambrel Barn 4′ Sidewalls |
|
|
|
|
|
|
|
|
|
|
|
|
|
|
|
|
|
|
|
|
| Assembly Type | Pre-Cut, Panelized |
|---|---|
| Shed Size | 8ft x 8ft, 8ft x 10ft, 8ft x 12ft, 8ft x 14ft, 8ft x 16ft, 10ft x 10ft, 10ft x 12ft, 10ft x 14ft, 10ft x 16ft, 10ft x 18ft, 10ft x 20ft, 12ft x 12ft, 12ft x 14ft, 12ft x 16ft, 12ft x 18ft, 12ft x 20ft, 12ft x 24ft |
Fast Shipping and Professional Packing
Due to our long-term partnership in a long-standing partnership with UPS, FedEx, DHL as well as a range of other leading global carriers, we can offer various shipping options. Our warehouse staff are highly trained and will pack your products in accordance with our exact and precise specifications. Before shipment, all items are carefully examined and safely secured. Every day, we deliver to thousands of customers in multiple countries. Our dedication to becoming the largest online retailer in the world is shown by this. The distribution centers and warehouses distribution are situated in Europe and the USA.
Please note that orders with more than one item are given a processing time according to the specific item.
We will carefully examine all items ordered before shipping. Most orders are shipped within 48-hours. Delivery time ranges between 3-7 days.
Returns
Stock is dynamic. It's not completely managed by us, since we are involved with multiple parties such as the factory and the storage. The actual inventory may change at any moment. Please understand it may happen that your order will be out of stock when the order is placed.
Our policy lasts for 30 days. If you haven't received your product within 30 days, we are not able to provide either a return or exchange.
For your item to be eligible for return the item must not be opened and in the condition you received it. It must also be returned in its original packaging.
Related products
Uncategorized
Uncategorized
Uncategorized
Uncategorized
Homestead CedarWorks 5pc Butterfly Teak Extension Dining Table & Chairs Set Homestead CedarWorks
Uncategorized
Clubhouse
Uncategorized
Uncategorized
Clubhouse
Uncategorized
Homestead CedarWorks 6pc 4-ft Teak Octagon Folding Table & Chairs with Umbrella Homestead CedarWorks
Uncategorized
Homestead CedarWorks 5pc 4-ft Teak Octagon Folding Table Set with Cushion Homestead CedarWorks
