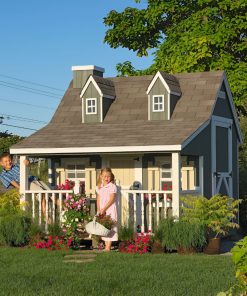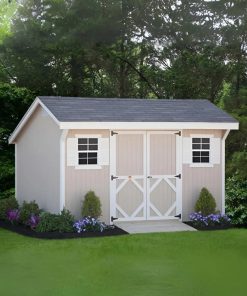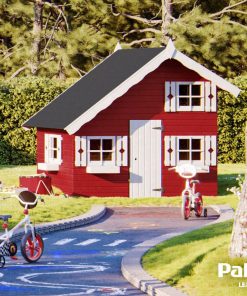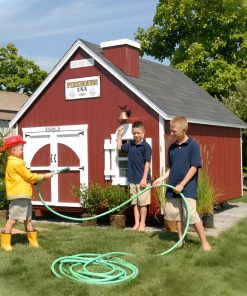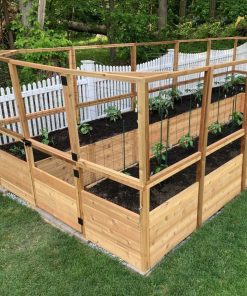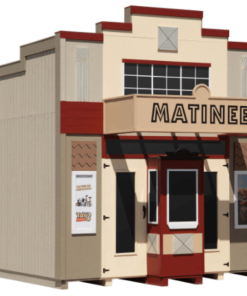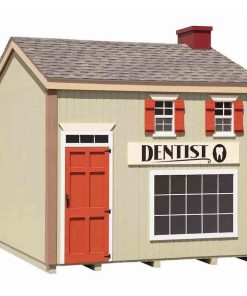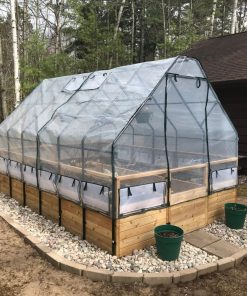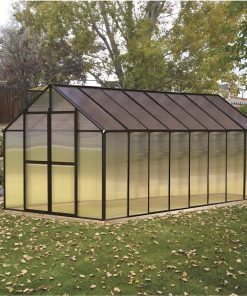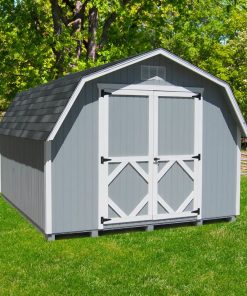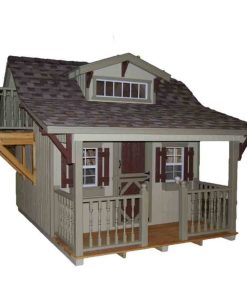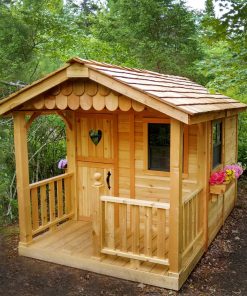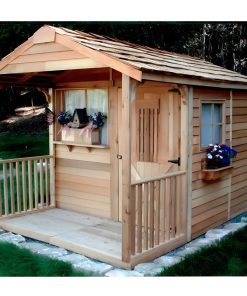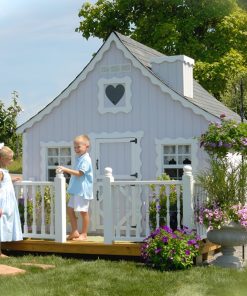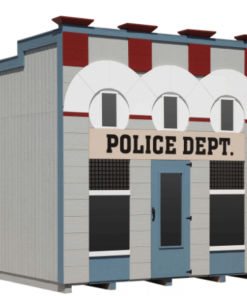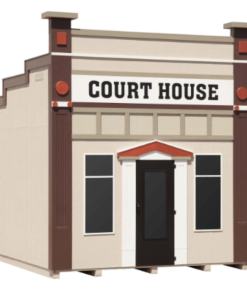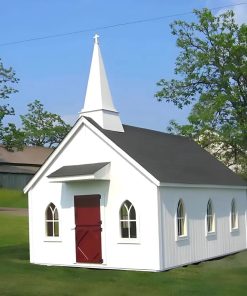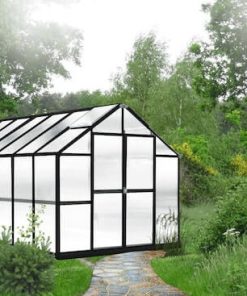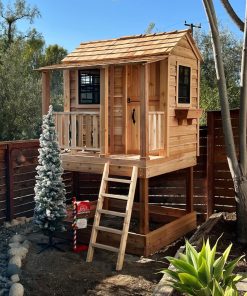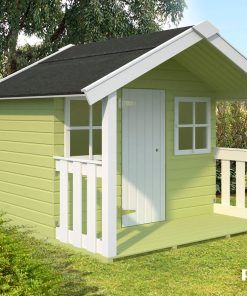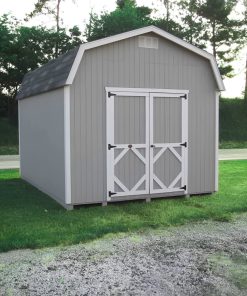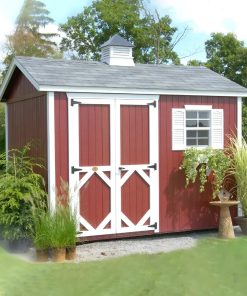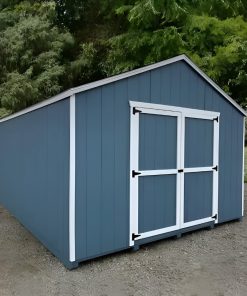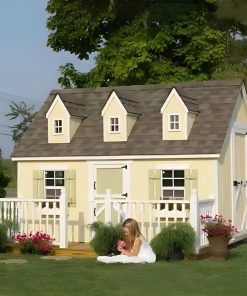Little Cottage Company Sara’s Victorian Mansion Playhouse Kit Little Cottage Company
$ 7.545,00 $ 1.886,25
Little Cottage Company Sara’s Victorian Mansion
This Playhouse will Open the door to your child’s Imagination with Endless Possibilities!
Delivery Instructions
Lead time for production is 4-6 weeks. Your playhouse will be delivered in 2-9 days depending on the distance from our site in Ohio to your home.
IMPORTANT NOTE: It is curbside delivery. Although our trailers and carriers most often come with liftgates to unload your shed, there might be certain factors such as terrain, road clearance, or the weight of the pallet being too heavy for the liftgate to unload which might prevent that from doing so. We highly encourage you to have 2-3 people ready on the day of the delivery to manually unload the pieces on the pallet one by one. Each individual piece would weigh around 1-100 lbs. so it is manageable to have one person on the trailer carry down the piece and the other receives it from the curb. Thank you for your understanding and for choosing Homestead Supplier!
Transform your child’s room into a dreamy escape! With the spectacular Sara’s Victorian Mansion, you can make their dreams come true. Handcrafted with Amish artistry and finished off with delicate gingerbread trimming making it a breeze to install seventeen working windows with safety glass and screens, this marvelous mansion is panelized so that no extra cutting is required. Plus, it comes pre-primed and ready to be painted in any color of your choosing—letting you create the perfect vision of childhood wonderment. And don’t forget those eight flower boxes just waiting to be filled with wonders! Whether hosting tea parties or overnight holiday get-togethers, this playhouse is sure to bring years of joy into any backyard setting. Let good construction make lasting memories today!
Assembly can take as little as two days depending on how much help you have. Kits are shipped as panels that are pre-assembled, primed, and ready for painting in your choice of colors. The siding is pre-fastened onto wall panels as is the trim that helps define the character of the playhouse. The customer is responsible for providing shingles, paint, and drip edge, all of which are readily available at your local home center. This allows you to customize the Victorian Mansion. Extra windows and flower boxes are also available that further enhance the appearance and usability of the playhouse, this playhouse has a front wall that lets in tons of natural light.
SPECIFICATIONS:
| Size | 8 x 16 | 10 x 18 |
|---|---|---|
| Inside Height | 102″ | 102″ |
| Floor Width | Varies | Varies |
| Floor Depth | Varies | Varies |
| Outside Width Facing Childs Door | 16″ | 18″ |
| Adult Door | 48″ x 72″ | 48″ x 72″ |
| Child Door | 20″ x 40″ | 20″ x 40″ |
| Height Without Runners | 122.5″ | 122.5″ |
| Height With Runners | 126″ | 126″ |
| Sidewall Height | 71″ | 71″ |
FEATURES:
- 2×3 Stud Framing: This sturdy framework is constructed with high-grade lumber, providing the necessary support and stability for the playhouse.
- 17 working 14×21 windows: These windows are designed with safety glass and come with a screen to protect against pests and intruders while allowing fresh air in.
- Both a child and adult door are included in the playhouse, allowing access for both adults and children.
- Loft & Ladder: The included loft is equipped with an easy-to-climb ladder, perfect for long days of imaginative play.
- 8 Flower boxes add some extra charm to your outdoor playhouse
- Floor Kit: The included floor kit has runners, so you can easily set up your playhouse without creating a mess.
THE MANSION KIT INCLUDES:
- Wall framing 2 x 3
- 8 x 16 playhouse: 2 x 3 wood trusses
- 10 x 18 playhouse: 2 x 4 wood trusses
- High-quality siding and trim fastened onto wall panels
- Panelized wall sections save time in assembly
- Pre-fastened gingerbread trim
- 17 working 14′ x 21” windows with safety glass, grids, and screens
- Child Dutch door (20” wide x 40” high)
- 8 Flower boxes for the bottom windows
- Adult door (48″ wide x 72″ high)
- Hardware to assemble (screws, latches, handles, nails)
- Loft with ladder for turret side
- Outside corner trim (high-quality composite material)
- Fancy Victorian trim
CUSTOMER PROVIDES:
- Shingles
- Drip edge
- Paint
- 2 pressure treated 4” x 4” x 16’ – 1 pressure treated 4” x 4” x 14’ (8 x 16)
- 2 pressure treated 4” x 4” x 18’ – 1 pressure treated 4” x 4” x 16’ (10 x 18)
- If you will be preparing a cement/concrete slab, it would have to be exactly the same size as the unit. If the concrete slab is larger then you would have to trim the 3” skirting that falls below the bottom plate that is designed to wrap around the flooring.
The above items can be purchased at your local hardware store.
MANSION OPTIONS:
- Extra Windows (installed by customer)
- Extra Flower Boxes
(If you are using a slab as the floor then it needs to be the exact size of the building. If it’s used as a foundation, then you can have it in any size.)
ASSEMBLY MANUAL
![]()
FLOOR LAYOUT
![]()
| Playshouse Size | 8ft x 16ft, 10ft x 18ft |
|---|
Fast Shipping and Professional Packing
Due to our long-term partnership in a long-standing partnership with UPS, FedEx, DHL as well as a range of other leading global carriers, we can offer various shipping options. Our warehouse staff are highly trained and will pack your products in accordance with our exact and precise specifications. Before shipment, all items are carefully examined and safely secured. Every day, we deliver to thousands of customers in multiple countries. Our dedication to becoming the largest online retailer in the world is shown by this. The distribution centers and warehouses distribution are situated in Europe and the USA.
Please note that orders with more than one item are given a processing time according to the specific item.
We will carefully examine all items ordered before shipping. Most orders are shipped within 48-hours. Delivery time ranges between 3-7 days.
Returns
Stock is dynamic. It's not completely managed by us, since we are involved with multiple parties such as the factory and the storage. The actual inventory may change at any moment. Please understand it may happen that your order will be out of stock when the order is placed.
Our policy lasts for 30 days. If you haven't received your product within 30 days, we are not able to provide either a return or exchange.
For your item to be eligible for return the item must not be opened and in the condition you received it. It must also be returned in its original packaging.
Related products
Uncategorized
Clubhouse
Uncategorized























