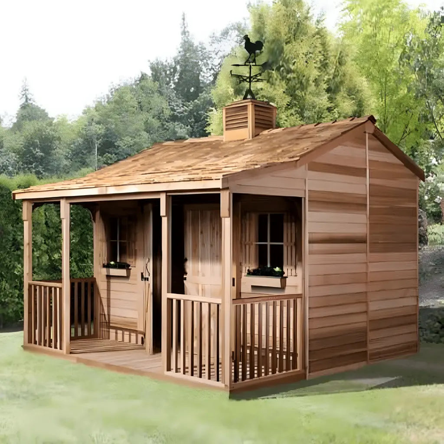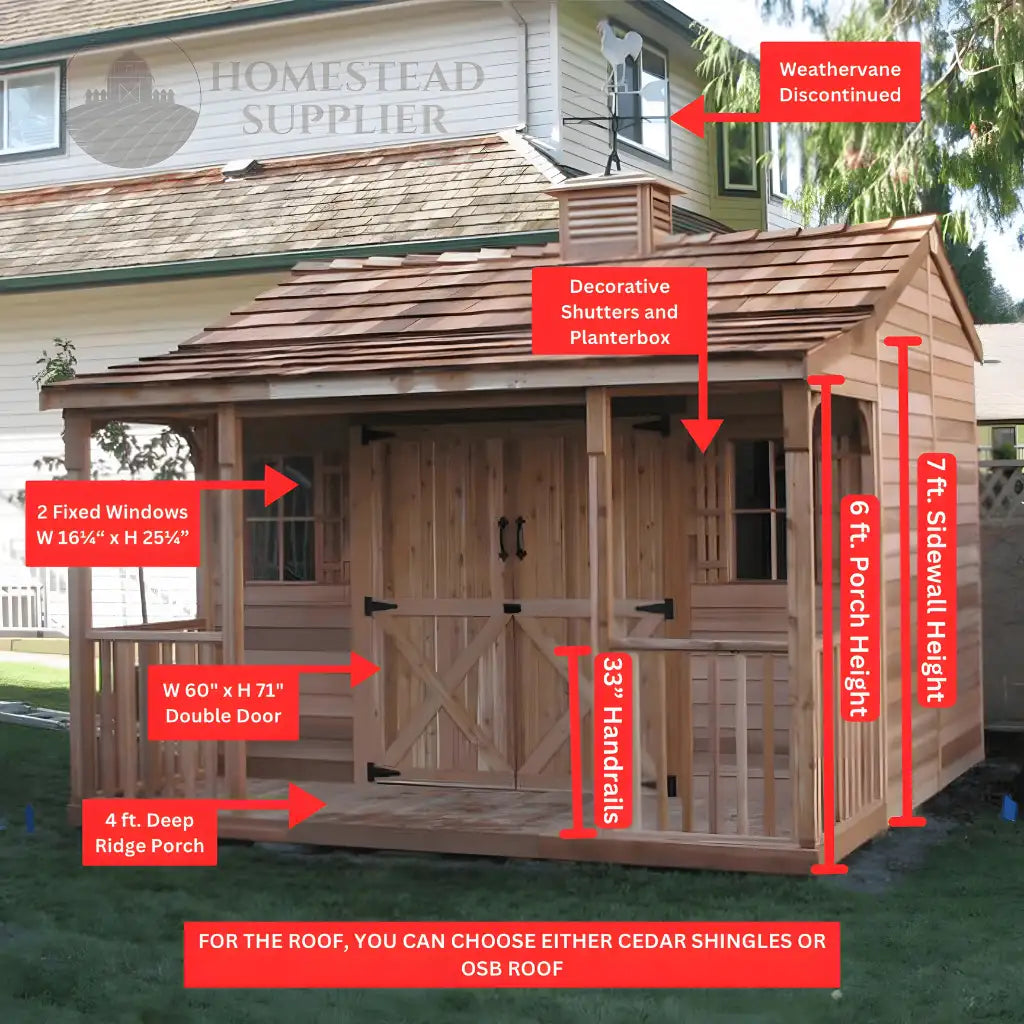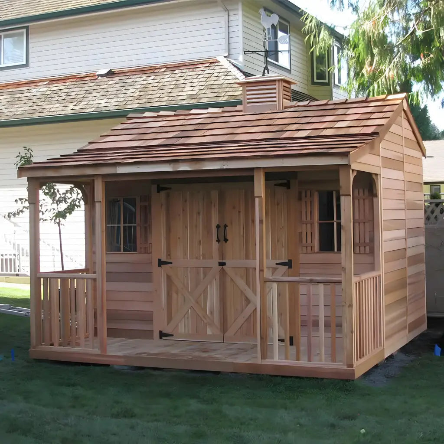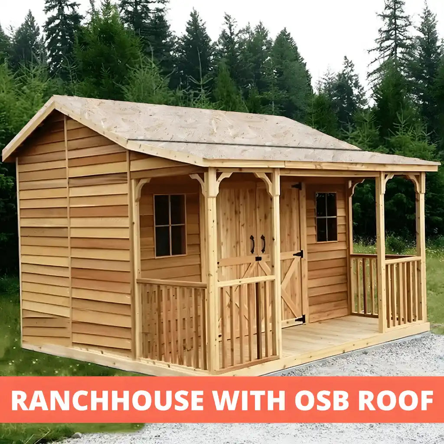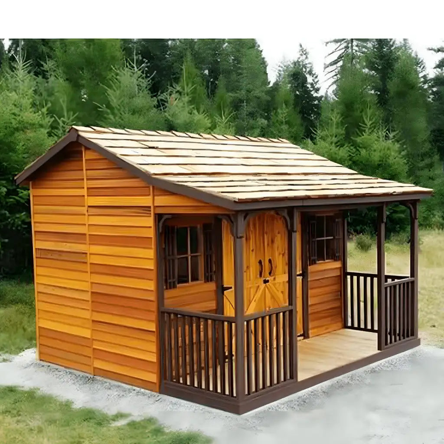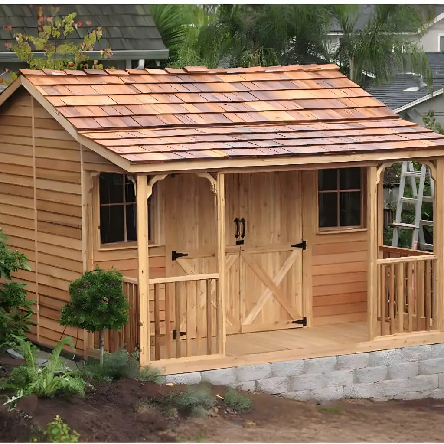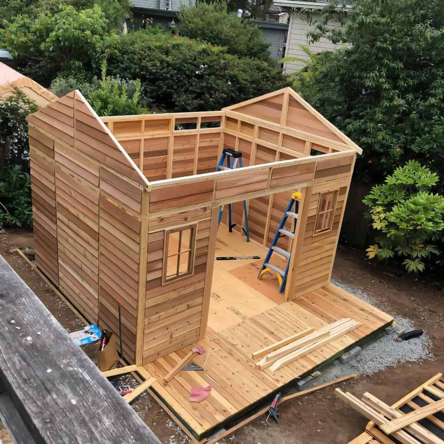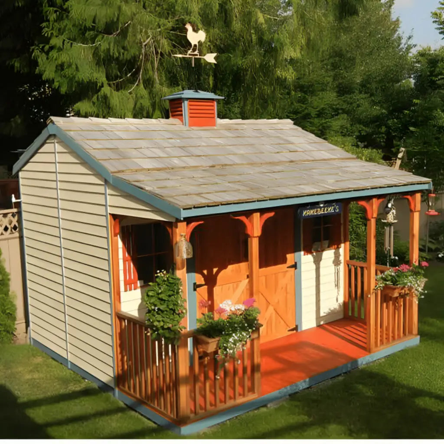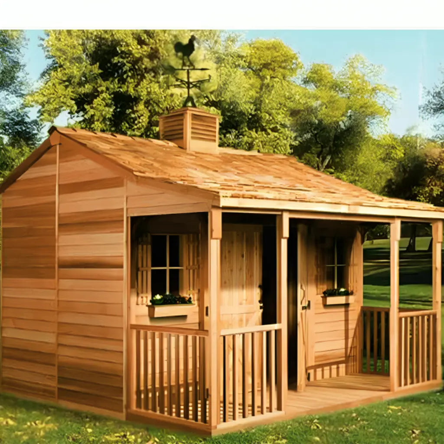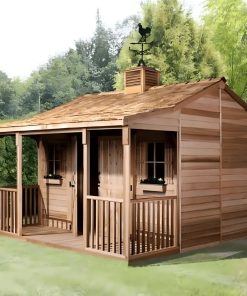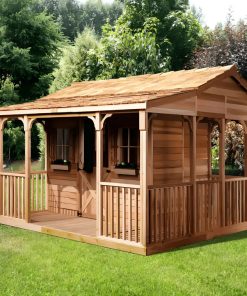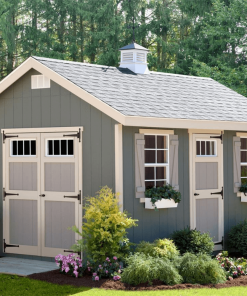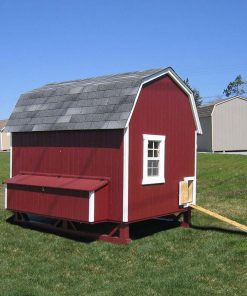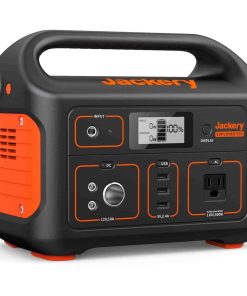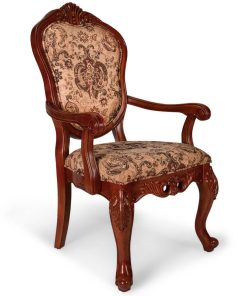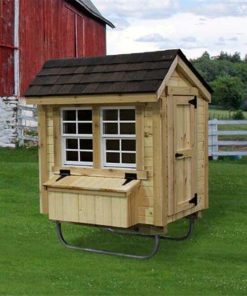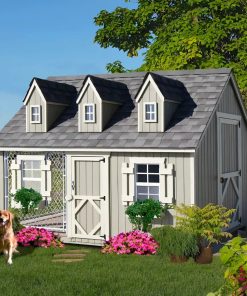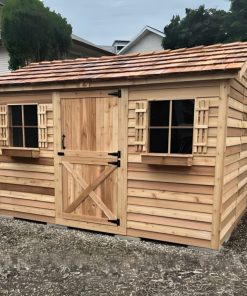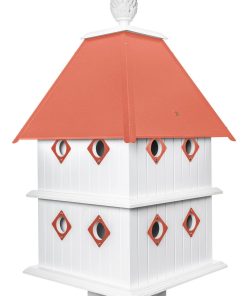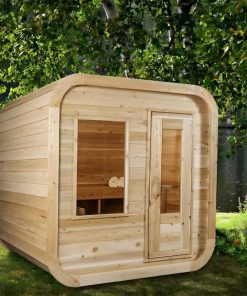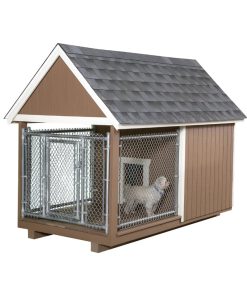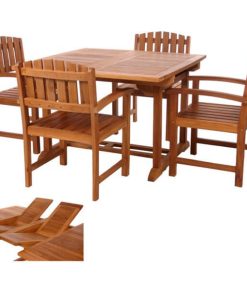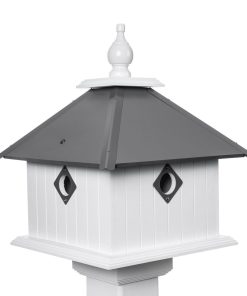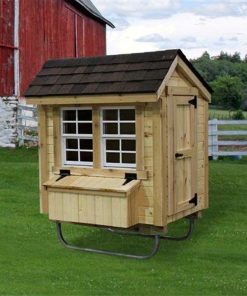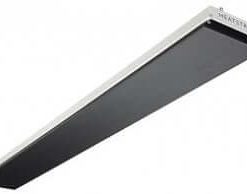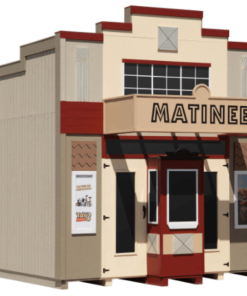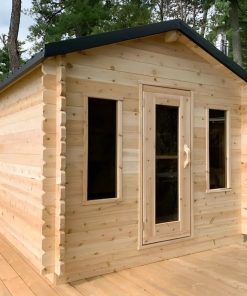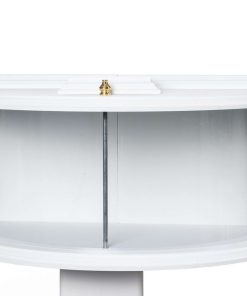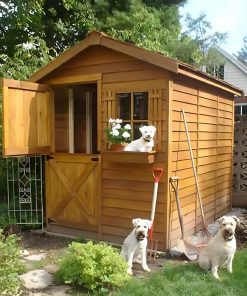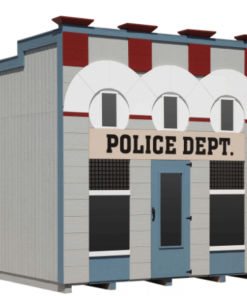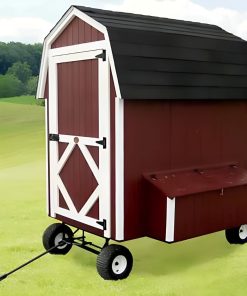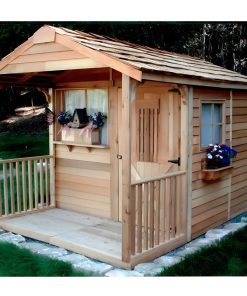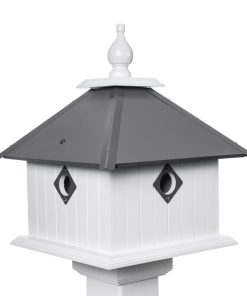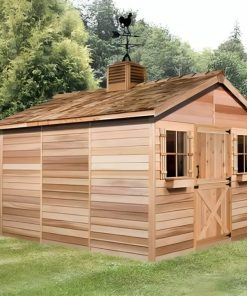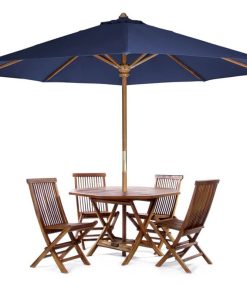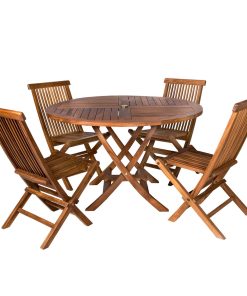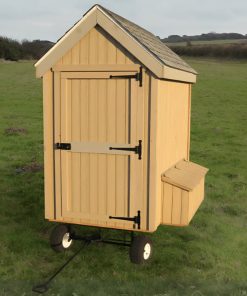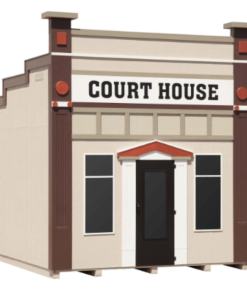Cedarshed Ranchhouse Prefab Cottage Kit Cedarshed
$ 7.189,99 $ 1.797,50
Get The Cedarshed Ranchouse And Convert It To Your Very Own Hobbyhouse!
The Ranchhouse is a perfect hobbyist storage or getaway space. Have a place to store all your craft supplies! Don’t have to clean up your craft items when you are finished in your dining room or family room. Just leave them and come back later.
The Cedarshed Ranchhouse has double doors which would give you easy access when you are carrying those larger items inside. The two fixed windows give you plenty of light! Change the two fixed windows into drop-down windows if you wish and add bar stools to the ridge porch and you have a perfect place to serve your friends. Pick from one of 4 sizes and design it the way you want it!
If you’re looking for a shed that has a wrap-around porch, we have the Cedarshed Farmhouse Shed Kit for you! You can also take a look at the Cedarshed Cookhouse Cooking & BBQ Shed, another model that has a 4′ deep wrap-around porch in smaller sizes.
The current lead time frame is 3 weeks for production plus a 2-10 day delivery time. How long the delivery will take will depend on the distance from B.C. Canada (just a little north of Seattle, Washington) to your desired delivery location.
Expedited Shipping – We also have an option for expedited 2-week production and 1-week shipping (receive your shed in 3 weeks) for $250.
What’s Included in the Package?
- Please note that the following items below are already included in the base shed kit. The options inside the drop-down buttons above are only for UPGRADES and ADDITIONS
- Shed Kit
- Includes double door – W 60″ x H 71″
- Includes cedar shingled roof panels – optional
- Includes a 4 ft deep Ridge Porch
- The porch is 6 ft high with 33” handrails
- Standard kit comes with a floor. The 2×4 Floor joists and then 5/8” plywood on top. If you choose to remove the floor option and place the shed on top of a concrete slab, you can nail it directly to the cement slab with a vapor barrier underlay. The cement should be the exact same size of the shed floor. Call us for the exact floor size as all shed sizes are nominal.
- 2 Fixed windows W 16¼“ x H 25¼”
- Includes decorative shutters and planter box
- Door Handle
- Cedarshed and blank plaque
- Hasp and Hinges
- Barrel Bolts
- Roof Strut and porch brackets
- Nails and screws
- Roofing Felt is not included in the OSB Roof Version for the kit
OSB Roofing Now Available! Take control of the final look by selecting our OSB roof options. This cost-effective roofing option substitutes the standard cedar roof shingles with sturdy, treated strand boards that are ready to be shingled with whatever design of shingles or metal roof that you desire. Selecting this option provides a budget-friendly alternative with no reduced quality.
Cedarshed Ranchhouse Prefab Cottage Kit Assembly – Timelapse
Cedarshed RanchHouse sheds are easy to assemble
• Available in four sizes: 12’x12′, 16’x12′, 12’x14′ and 16’x14′
• Exterior finishing is 100% Western Red Cedar lumber
• The 7′ high walls are pre-built panels
• Includes double door – W 60″ x H 71″
• Includes cedar shingled roof panels (optional)
• Includes a 4 ft deep Ridge Porch
• Porch is 6 ft high with 33” handrails
• Plywood floor with 2×4 cedar floor joist – optional
• 2 Fixed windows W 16¼“ x H 25¼”
• Includes decorative shutters and planter box
• No cutting required
• All assembly hardware included – these include the nails and screws!
• Lockable door to keep your contents safe – Add your padlock to the turnbuckle hasp
OPTIONAL CUPOLA SIZES
Rectangle Cupola: 27″ x 20″ x 20″
Large Square Cupola: 23″ x 23″ x 25″
Small Square Cupola: 18” x 18” x 18”
Cedarshed Wall Panel Video
 |
IMPORTANT SHIPPING INFO: Shipments will be delivered to or as close to your property line and or driveway provided the location is accessible by the delivering truck driver. Please let us know beforehand any unusual or difficult location or delivery issues. 90% of the time the driver will be able to unload the shipment.
If the delivery truck in your area does not have a lift gate or pallet jack, you will be required to unload the pieces. If unloading the pieces, customers will be expected to cut metal strapping securing product to the pallet and therefore will require the use of wire cutters. We recommended that you have at least 2 people to help offload the kit pieces from the truck. Please note that although total freight could be over 2000 lbs, the kit pieces can be offloaded one at a time, with individual pieces ranging between 1- 100 lbs. The shipping company will call you directly to schedule the delivery. |
Enjoy convenience and security with the Ranchhouse – Prefab Cottage Kit
Western Red Cedar – An environmentally friendly 100% Western Red Cedar that is extremely long-lasting (20-30 years in many cases). You don’t have to worry about any termites because cedar is insect-resistant.
High Walls (and optional loft) – Pre-built 7-foot high wall panels provide lots of extra room and an optional loft can store even more.
Double or Single Door – Fit large items easily with 5-foot wide double doors, or opt for a single door if needed. All doors come with a lock and you can now add your own personal padlock to the turnbuckle hasp.
Roof – Includes pre-paneled roof sections (optional) for quick and easy installation. Cedar roof shingles are very high quality and made for all seasons including high heat, rain, and snow.
4-Foot Deep Porch – Enjoy the view, relax, daydream, and spend the rest of your time drinking coffee or reading your favorite magazine.
Floor – No need for a concrete slab or building your own floor. Plywood floor with 2×4 cedar floor joist already included.
Windows – Provide additional light and enjoy the view outside with our 2 fixed windows that are included. Optional upgrades are available to switch to all sorts of different windows if desired (see the very bottom of this page).
Decorative Shutters & Planter Boxes – add a nice touch to an already great-looking structure.
No Cutting Required – You will no longer have to worry about cutting because everything is already pre-cut and partially pre-assembled. All you have to do is follow the step-by-step instructions to put the parts into place.
Recommendations for foundation:
- Patio Stones
- 4×4 Pressure Treated Beams
- Concrete Slab

Please reach out with any questions or if you would like to discuss what is best for your situation.
OPTIONAL 7FT WALL HEIGHT EXTENSION
 |
 |
Optional Add-Ons and Upgrades
 |
 |
 |
 |
 |
 |
 |
 |
 |
 |
 |
 |
 |
 |
| Size | Ranchhouse 12×12 with Cedar Roof Shingles, Ranchhouse 16×12 with Cedar Roof Shingles, Ranchhouse 12×14 with Cedar Roof Shingles, Ranchhouse 16×14 with Cedar Roof Shingles, Ranchhouse 12×12 with OSB Roof, Ranchhouse 16×12 with OSB Roof, Ranchhouse 12×14 with OSB Roof, Ranchhouse 16×14 with OSB Roof |
|---|
Fast Shipping and Professional Packing
Due to our long-term partnership in a long-standing partnership with UPS, FedEx, DHL as well as a range of other leading global carriers, we can offer various shipping options. Our warehouse staff are highly trained and will pack your products in accordance with our exact and precise specifications. Before shipment, all items are carefully examined and safely secured. Every day, we deliver to thousands of customers in multiple countries. Our dedication to becoming the largest online retailer in the world is shown by this. The distribution centers and warehouses distribution are situated in Europe and the USA.
Please note that orders with more than one item are given a processing time according to the specific item.
We will carefully examine all items ordered before shipping. Most orders are shipped within 48-hours. Delivery time ranges between 3-7 days.
Returns
Stock is dynamic. It's not completely managed by us, since we are involved with multiple parties such as the factory and the storage. The actual inventory may change at any moment. Please understand it may happen that your order will be out of stock when the order is placed.
Our policy lasts for 30 days. If you haven't received your product within 30 days, we are not able to provide either a return or exchange.
For your item to be eligible for return the item must not be opened and in the condition you received it. It must also be returned in its original packaging.
Related products
Uncategorized
Indoor Furniture
Homestead CedarWorks Classic Accent Chair Homestead CedarWorks
Chicken Coop
Uncategorized
Homestead CedarWorks 5pc Butterfly Teak Extension Table & Arm Chairs Set Homestead CedarWorks
Uncategorized
Clubhouse
Uncategorized
Homestead CedarWorks 6pc 4-ft Teak Octagon Folding Table & Chairs with Umbrella Homestead CedarWorks
Uncategorized
Homestead CedarWorks 5pc 4-ft Teak Round Folding Table & Chairs with Cushion Homestead CedarWorks
Chicken Coop
Little Cottage Company Colonial Gable 4×6 Chicken Coop with Wheels Little Cottage Company
