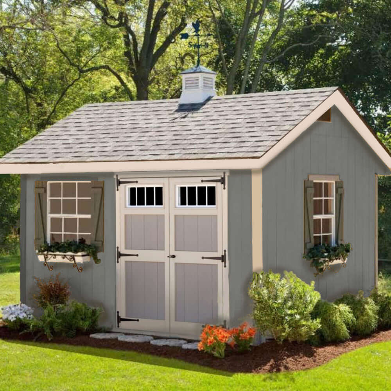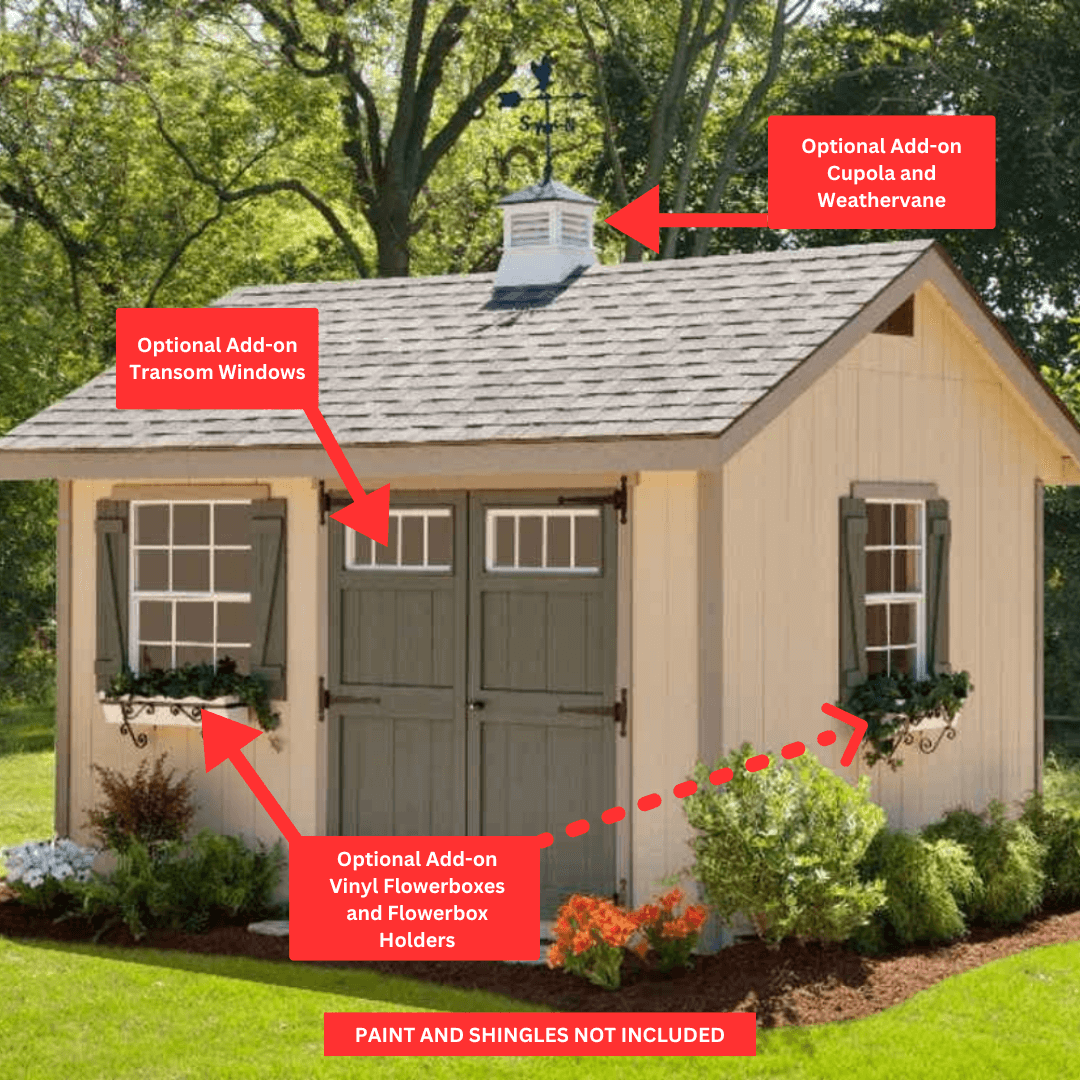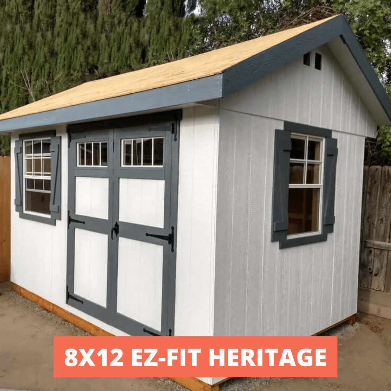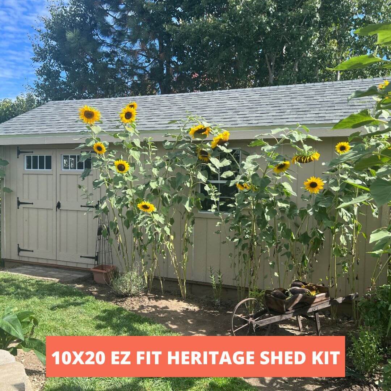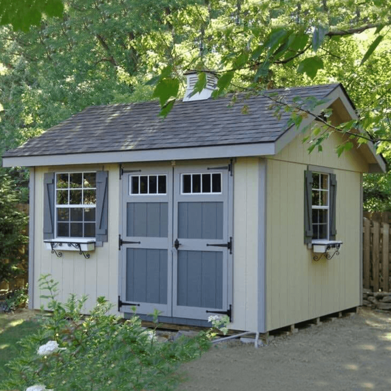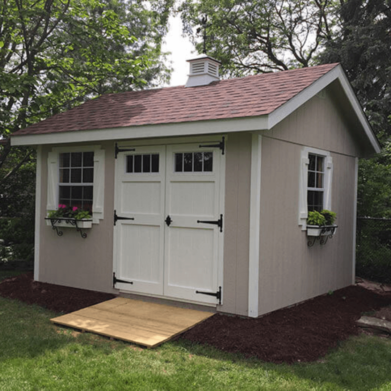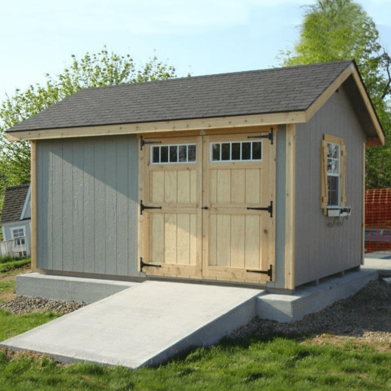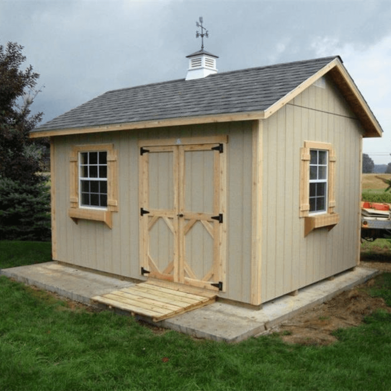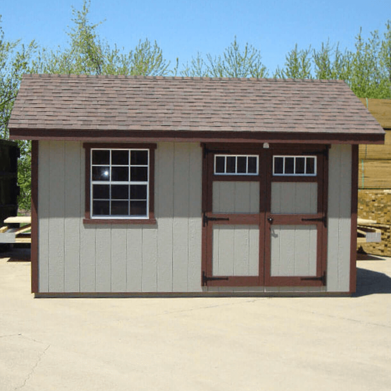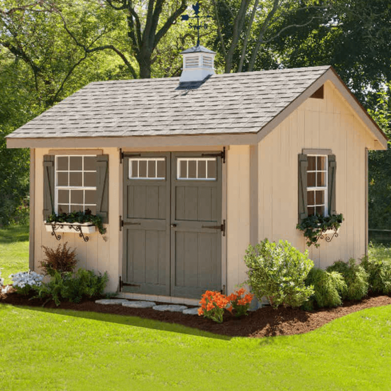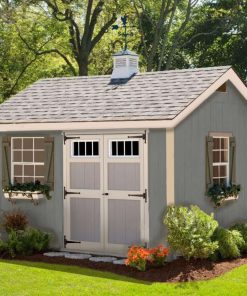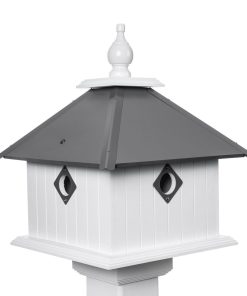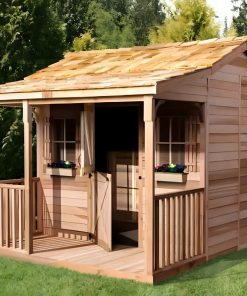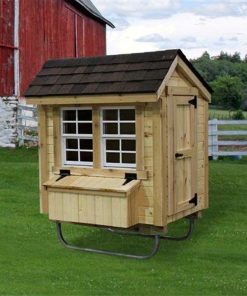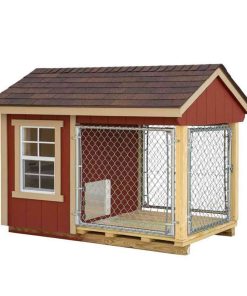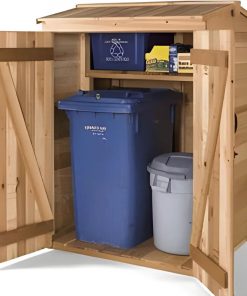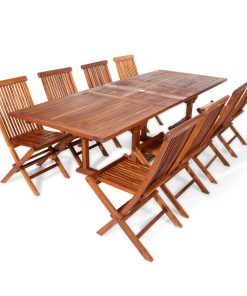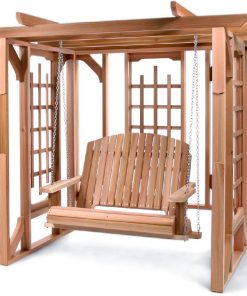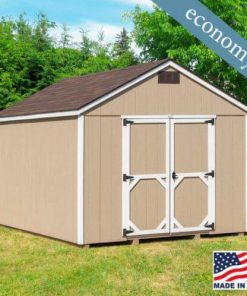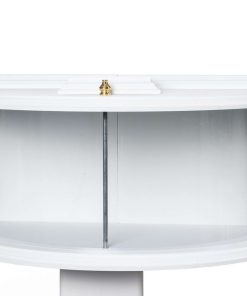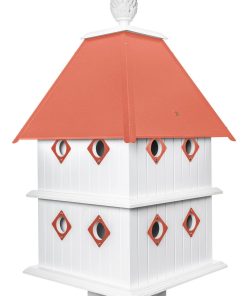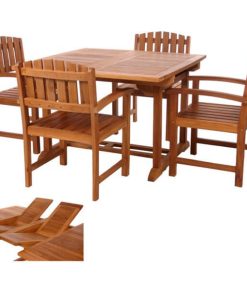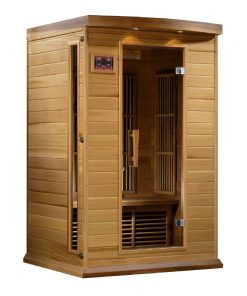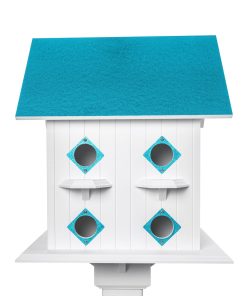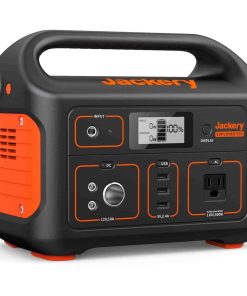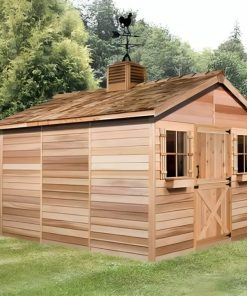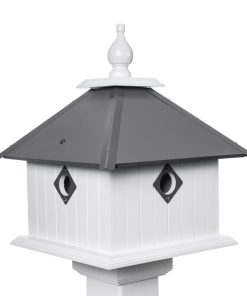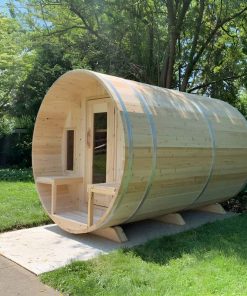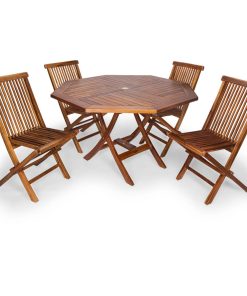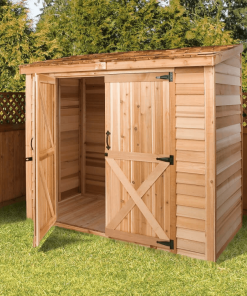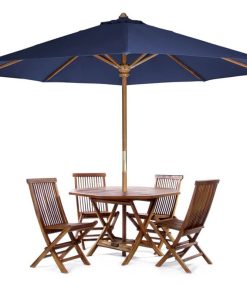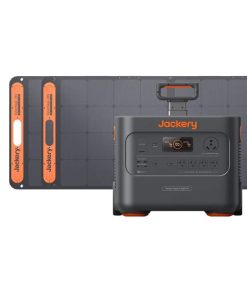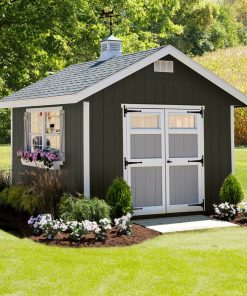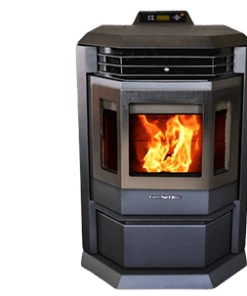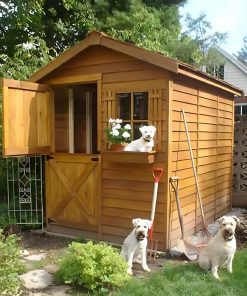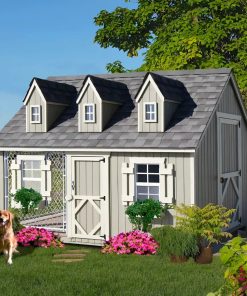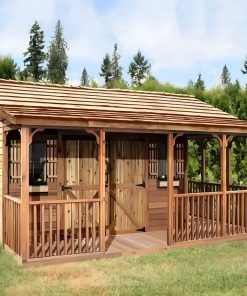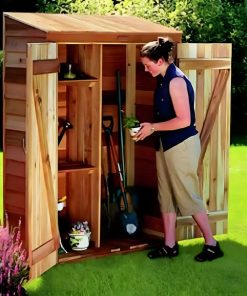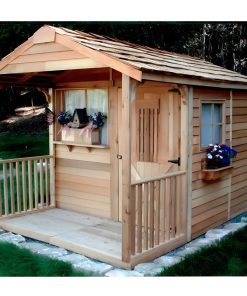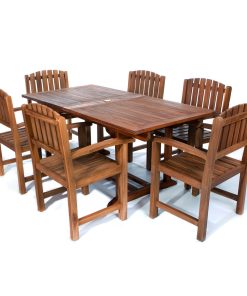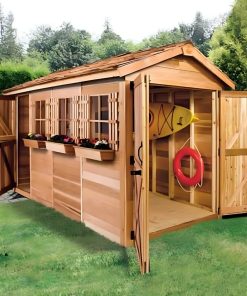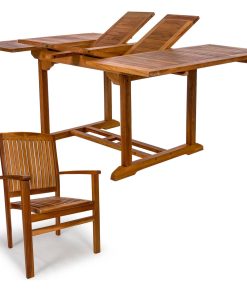EZ-Fit Heritage Shed Kit EZ-Fit Sheds
$ 3.659,00 $ 914,75
EZ-Fit Sheds Heritage Outdoor Garden Shed Kit
EZ-Fit 12×20 Riverside Assembly
Production Lead Time is 1-2 weeks. Shipping time is an additional 2-9 days depending on how far you are from Ohio.
Shipping
The kit will arrive in 1 or 2 large wooden crates. This is standard curbside delivery in almost all cases the driver will be able to unload the crates and put them in an easy-to-get-to area. If the delivery truck does not have a liftgate available, you will be required to have 2 people available to unload the pieces from the crate. The pieces are easy to carry with 2 people. If you want to ensure the unloading of the kit, we also have a flatbed truck with a forklift delivery option which runs around $200-$900 depending on the location and size of the delivery. Send us an email to find out a quote for this service and if available.
STANDARD FEATURES:
- Shutters – make this shed even better looking
- U.S.A. Made Locksets – provide additional peace of mind
- Decorative Hinges – add a bit of extra style
- Double Top Plate – provides additional wall and roof support
- Horizontal Nailer – even more support
- 6″ Fascia Trim – edge of the roof looks great, right?
- 60″ Double Doors – more room to get items in and out
- Windows: 1 – 24×36″ and 1 – 30×36″ Windows
- Windows are functional and open up
- Windows come with screens to keep pesky bugs out
- 6’6″ Walls provide extra room to maneuver
- Snowload – 20PSF
- Primed Smartside siding – made with engineered wood technology and is resistant to rot, termites, woodpeckers, hail, humid summers, and cold winters.
- 4′ Panelized wall sections are extra sturdy
- Solid High-Quality Rafters provide extra support
- Panelized wall sections with horizontal nailer and 24″ oc wall studs
- Roof sheathing, pre-hung doors, trim, door hardware, fasteners
- 6/12 pitch roof
- Shingles and Paint are not included. The floor kit is optional.
All EZ fit sheds come partially pre-assembled. All of the wall sidings are already attached to the 2×4 framing and come in 4-foot wide wall panels. As much pre-assembly as can be done ahead of time is completed without shipping the shed all put together. We provide step-by-step instructions for you to finalize putting everything together and an average assembly with 2 people takes about 8 hours. We do not provide installers but if you do not want to build the shed yourself, many customers hire a local handyman to do it.
 |
|
 |
Heritage Shed SmartSiding walls
SmartSide Siding
SmartSide® products deliver all the warmth and beauty of traditional wood while delivering the enhanced durability and workability of engineered wood. With SmartGuard® technology, these products are built to outperform nature, providing exceptional strength, performance, and resistance against rot, termites, woodpeckers, hail, as well as the challenges posed by humid summers and cold winters. We’re proud to offer SmartSide® standard on all of our buildings.
Key Advantages
- 50-year prorated, limited warranty
- Treated with a Zinc Borate treatment
- Resistant to fungal decay and termite damage
- Attractive overlay on the interior
- Primed face
Heritage Shed Features:
|
Shutters add an element of dimension to your structure and come standard with your shed kit |
|
|
Our locksets are made right here in the U.S.A. They feature a heavy-duty locking mechanism and a durable electro-coated black paint. Each lockset includes a decorative plate. |
|
|
|
12″ Decorative T-Hinge with Bushings are standard on all EZ-fit Shed Kits |
|
|
A Double Top Plate creates an incredibly stiff wall and a very strong corner where the top plates overlap at the ends. |
|
|
Stronger Walls – Straighter Walls. Increased Nailing Surface – Standard on All High-Sidewalls. Using computerized component saws, each individual wall stud is cut with a specialized notch. |
|
|
The trim serves an aesthetic purpose by providing a contrast to the color of the siding while protecting the fascia board from exposure to the elements. |
|
|
The standard 60″ door allows for easy access. Add an optional ramp for easy retrieval of your lawn and garden equipment. |
Optional add-ons:
 |

Additional Images:



Optional Floor kit includes
• 4×4″ Long lasting treated runners
• 2×4″ S.P.F. Floor joists (16″ o.c.)
• 3/4″ High Quality Engineered Wood Floor
(Floor kits are not available on 10×20, 12×20, and 12×24 sheds due to shipping weight restrictions.)
* Floor and Shingles Not Included *
| Shed Kit Comparison | |||
| EZ Fit Riverside Shed | EZ Fit Homestead Shed | EZ Fit Heritage Shed | |
| Sidewall Height | 6’6” | 6’6” | 6’6” |
| Overall Height 8′ wide | 9’9” | 9’9” | 9’9” |
| Overall Height 10′ wide | 10’3” | 10’3” | 10’3” |
| Overall Height 12′ wide | 10’9” | 10’9” | 10’9” |
| Windows & “Z” shutters | 2-24×36′ | double 30×36” | 1-24×36” 1-30×36” |
| Transom Windows | Optional | Optional | Optional |
| Strongback Nailer | Yes | Yes | Yes |
| 30” single door | Yes | No | No |
| 60” double door | Yes | Yes | Yes |
| Smartside Siding | Yes | Yes | Yes |
| Decorative Door Hinges | Yes | Yes | Yes |
| Double Top Plate & 6” Fascia | Yes | Yes | Yes |
| 12” Roof Overhang | Yes | Yes | Yes |
| Flowerboxes | Optional | Optional | Optional |
| Decorative Flowerbox Holders | Optional | Optional | Optional |
| Cupola & Weather Vane | Optional | Optional | Optional |
| Floor Kit | Optional | Optional | Optional |
Optional Wall Height Extension
We have the ability to increase the sidewall height to 7 or 8 feet. Please email us with the size shed you are interested in and we can provide pricing.
Need a different configuration?
We can place the double doors and larger window on the 180-degree opposite side (or a small window on 180 degrees opposite side). Just let us know in the “Special instructions for seller” section when placing your order.
Heritage shed video inside and out. Plumbing, electric, drywall done by customer.
The Heritage Shed is made using Strongback Nailer walls
The Heritage Shed comes with a high quality Triple Layer Door
| Size | 8×12', 10×12', 10×14, 10×16', 10×20', 12×16', 12×20', 12×24' |
|---|
Fast Shipping and Professional Packing
Due to our long-term partnership in a long-standing partnership with UPS, FedEx, DHL as well as a range of other leading global carriers, we can offer various shipping options. Our warehouse staff are highly trained and will pack your products in accordance with our exact and precise specifications. Before shipment, all items are carefully examined and safely secured. Every day, we deliver to thousands of customers in multiple countries. Our dedication to becoming the largest online retailer in the world is shown by this. The distribution centers and warehouses distribution are situated in Europe and the USA.
Please note that orders with more than one item are given a processing time according to the specific item.
We will carefully examine all items ordered before shipping. Most orders are shipped within 48-hours. Delivery time ranges between 3-7 days.
Returns
Stock is dynamic. It's not completely managed by us, since we are involved with multiple parties such as the factory and the storage. The actual inventory may change at any moment. Please understand it may happen that your order will be out of stock when the order is placed.
Our policy lasts for 30 days. If you haven't received your product within 30 days, we are not able to provide either a return or exchange.
For your item to be eligible for return the item must not be opened and in the condition you received it. It must also be returned in its original packaging.
Related products
Clubhouse
Uncategorized
Uncategorized
Homestead CedarWorks 5pc Butterfly Teak Extension Table & Arm Chairs Set Homestead CedarWorks
Uncategorized
Uncategorized
Uncategorized
Uncategorized
Homestead CedarWorks 5pc 4-ft Teak Octagon Folding Table Set with Cushion Homestead CedarWorks
Uncategorized
Homestead CedarWorks 6pc 4-ft Teak Octagon Folding Table & Chairs with Umbrella Homestead CedarWorks
Clubhouse
Uncategorized
Uncategorized
Homestead CedarWorks 5pc Butterfly Teak Extension Dining Table & Chairs Set Homestead CedarWorks
