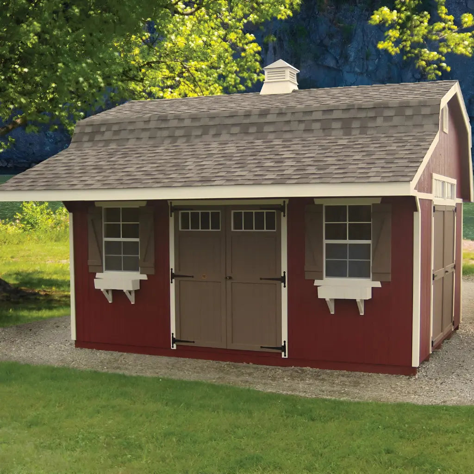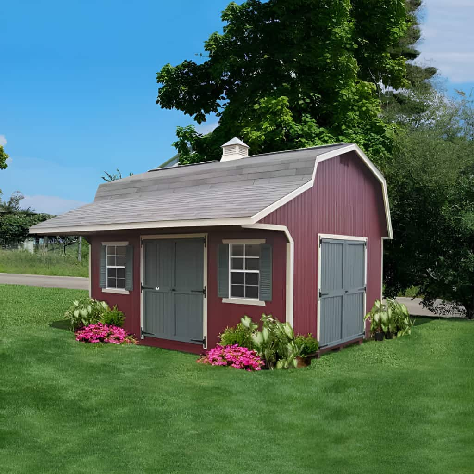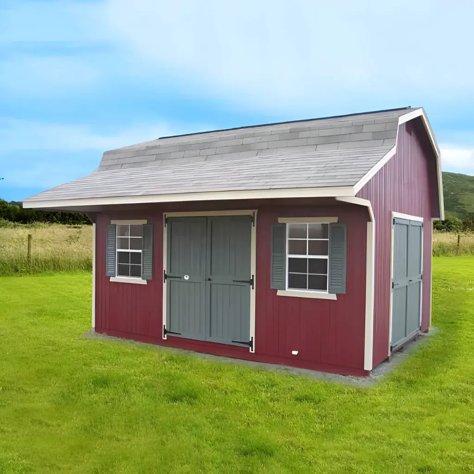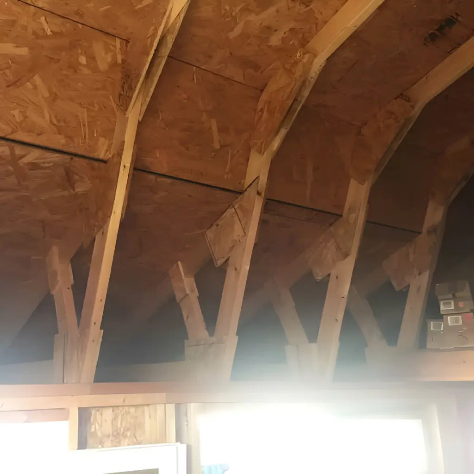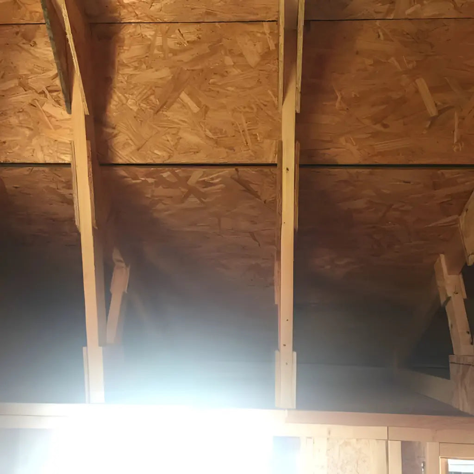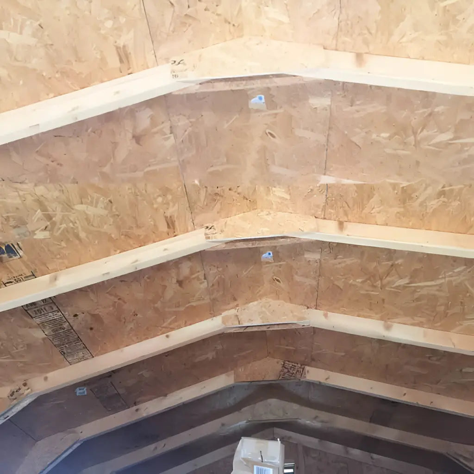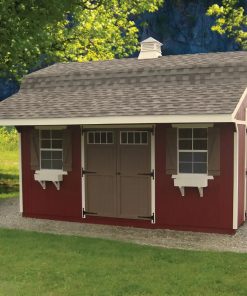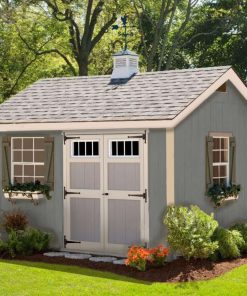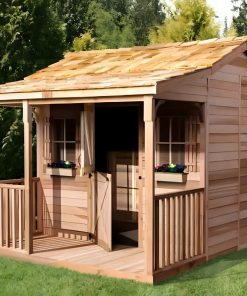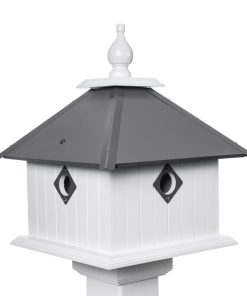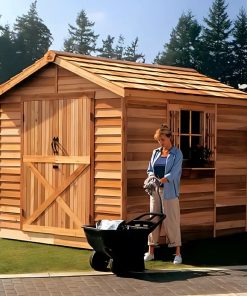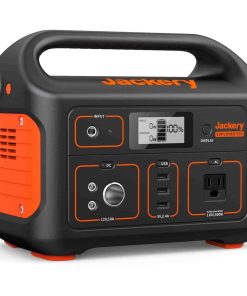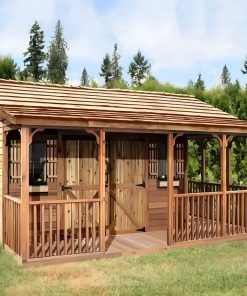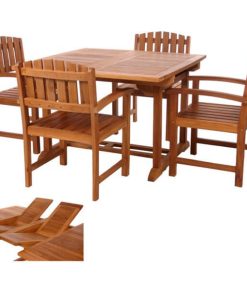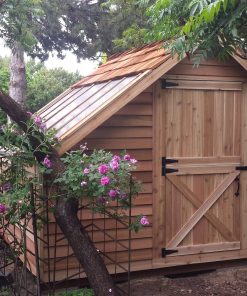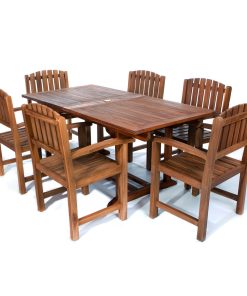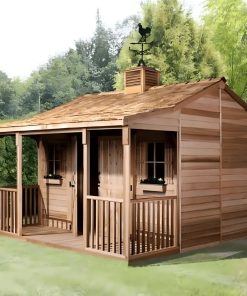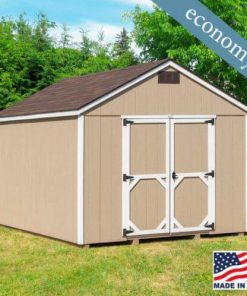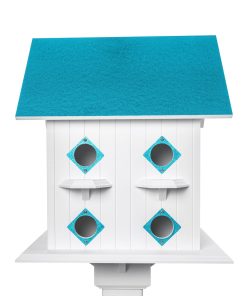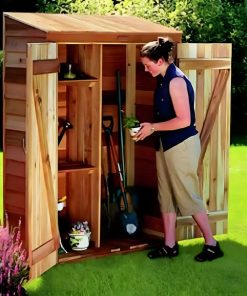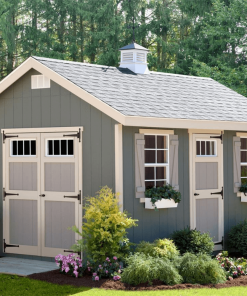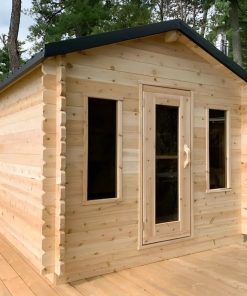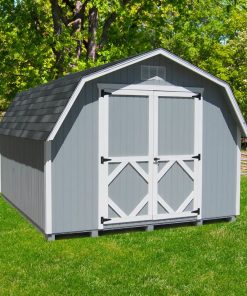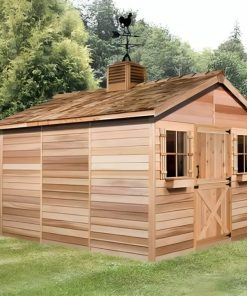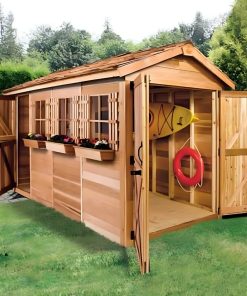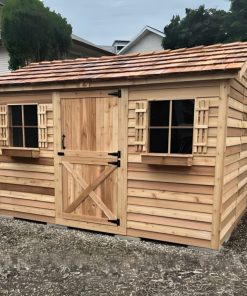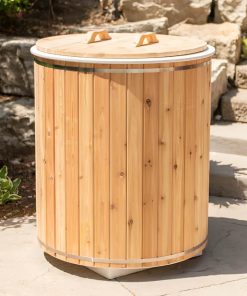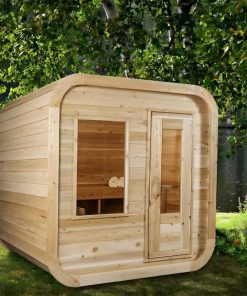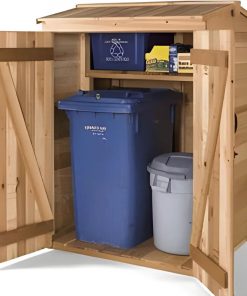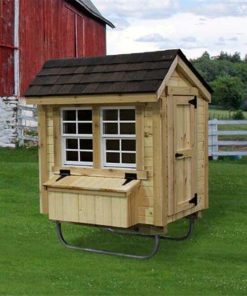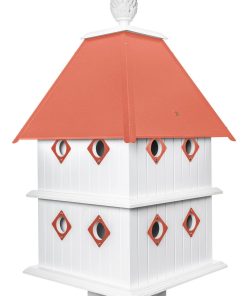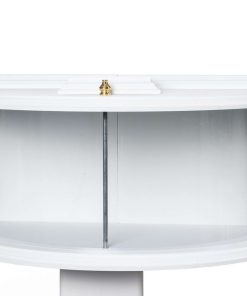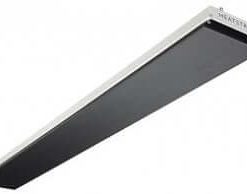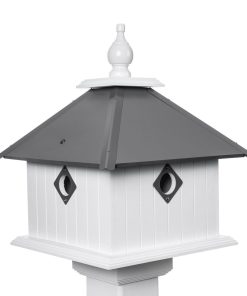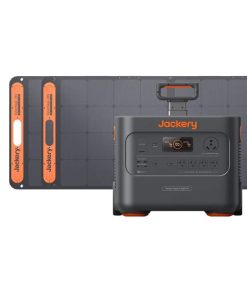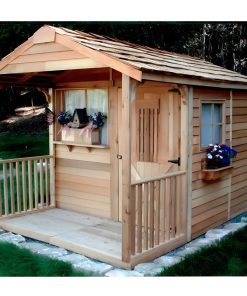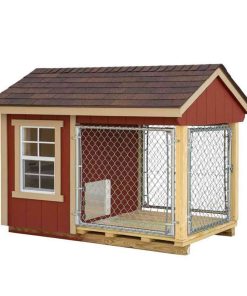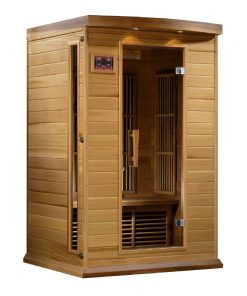Little Cottage Company Classic Small Barn with Overhang Little Cottage Company
$ 4.735,00 $ 1.183,75
Little Cottage Company Classic Small Barn with Overhang
Build your dream garden and add value to your property, with our Classic Style Garden Sheds!
Delivery Instructions
Made with Amish craftsmanship our Classic Small Barn With Overhang shed is the perfect storage solution. The Classic Small Barn With Overhang comes as a panelized kit with all necessary hardware included making assembly as straightforward as possible. The Classic Small Barn With Overhang shed is ideal for storing items such as gardening tools, lawn equipment, pool supplies, tractors, and more. It is even spacious enough to store boats, cars, bikes, and other big vehicles.
The Classic Small Barn With Overhang is even suitable for creating extra office space or a fun playhouse for the kids.
The Classic Small Barn shed has an attractive overhang built into the gambrel-style roof which covers the double doors on the front. For the 12ft sheds, you’ll have a 4ft and a 5ft overhang for the 14ft sheds. Wood sheds provide a natural beauty and durability that other materials simply cannot. They are strong enough to withstand damaging rain, wind, snow, hail, and even flying debris, but still look elegant, classy, and aesthetically fitting and seamlessly blend with just about any residence or landscaping design. These are just a few things that make wood such an ideal material for your next outdoor storage solution.
Panelized Kits: The Shed comes in large panelized sections. Recommended for most users as it is easier to assemble and saves you significant time. Each panel is perfectly square & ready to assemble! All hardware and screws are included.
Lead time for production is 4-6 weeks. Your shed will be delivered in 2-9 days depending on the distance from our site in Ohio to your home.
IMPORTANT NOTE:
It is curbside delivery. Although our trailers and carriers most often come with liftgates to unload your shed, there might be certain factors such as terrain, road clearance, or the weight of the pallet being too heavy for the liftgate to unload which might prevent that from doing so. We highly encourage you to have 2-3 people ready on the day of the delivery to manually unload the pieces on the pallet one by one. Each individual piece would weigh around 1-100 lbs. so it is manageable to have one person on the trailer carry down the piece and the other receives it from the curb. Thank you for your understanding and for choosing Homestead Supplier!
SPECIFICATIONS:
| Size | Inside Height | Floor Dimension | Outside Width | Outside Depth | Door Opening | Sidewall | Height at Peak |
| 12′ x 12′ | 106″ | 12′ x 12′ | 12′ 1″ | 12′ 1″ | 60″ x 72″ | 72″ | 115″ |
| 12′ x 14′ | 106″ | 12′ x 14′ | 12′ 1″ | 14′ 1″ | 60″ x 72″ | 72″ | 115″ |
| 12′ x 16′ | 106″ | 12′ x 16′ | 12′ 1″ | 16′ 1″ | 60″ x 72″ | 72″ | 115″ |
| 12′ x 18′ | 106″ | 12′ x 18′ | 12′ 1″ | 18′ 1″ | 60″ x 72″ | 72″ | 115″ |
| 12′ x 20′ | 106″ | 12′ x 20′ | 12′ 1″ | 20′ 1″ | 60″ x 72″ | 72″ | 115″ |
| 12′ x 24′ | 106″ | 12′ x 24′ | 12′ 1″ | 24′ 1″ | 60″ x 72″ | 72″ | 115″ |
| 14′ x 16′ | 113″ | 14′ x 16′ | 14′ 1″ | 16′ 1″ | 60″ x 72″ | 72″ | 122″ |
| 14′ x 18′ | 113″ | 14′ x 18′ | 14′ 1″ | 18′ 1″ | 60″ x 72″ | 72″ | 122″ |
| 14′ x 20′ | 113″ | 14′ x 20′ | 14′ 1″ | 20′ 1″ | 60″ x 72″ | 72″ | 122″ |
| 14′ x 22′ | 113″ | 14′ x 22′ | 14′ 1″ | 22′ 1″ | 60″ x 72″ | 72″ | 122″ |
| 14′ x 24′ | 113″ | 14′ x 25′ | 14′ 1″ | 24′ 1″ | 60″ x 72″ | 72″ | 122″ |
The dimension above does not include overhang size.
FEATURES:
- Made with Amish craftsmanship
- 6′ high side walls
- 16” on center wall studs
- 24” on center trusses
- One set of colonial doors
- Double door opening: 5′ wide x 6′ tall
- Locking door handle latch
- High-quality 7/16″ OSB siding
- 5/12″ Roof Pitch
- 7/16″ OSB roof sheeting
- Panelized panels are ready to assemble
- All hardware included
- The first number of the building size is the truss size (ex. 8 x 10 building the truss is 8′ wide)
- The overhang on the front of the barn is 4′ on the 12′ models and 5′ on the 14′ models
- The windows are additional. Go with the 24″ x 36″ size.
- NOTE: The windows, shutters, cupola, and additional double doors in between the windows are add-on options. Send us an email if you want to have this added to your order.
CUSTOMER PROVIDES:
- Shingles
- Drip Edge
- Paint
- Floor (if the building is not purchased with a floor kit)
- If you will be preparing a cement/concrete slab, it would have to be exactly the same size as the unit. If the concrete slab is larger then you would have to trim the 3” skirt that falls below the bottom plate that is designed to wrap around the flooring.
The above items can easily be purchased by the customer at a local hardware store.
Optional floor kit:
- Treated 2 x 4’s – 16” (OC) for base
- 4 x 8 – 5/8 Plywood Flooring
- The floor size should be exactly the same size as the building
- To build your own floor, the size of the floor will need to be the exact size of the Barn
- We recommend a crushed stone base 1′ wider on either side of the Barn
- The siding overlaps the side of the wood floor roughly 3″ and there is no moisture barrier. You can put this on a cement slab or wood floor – but accommodate this.
- You can retrofit for this but we do not provide instructions for this.
Do I need a Floor Kit? You can either provide your own floor or cement slab to set the shed on or purchase the Floor Kit with your shed.
ASSEMBLY MANUAL
| Shed Size | 12ft x 12ft, 12ft x 14ft, 12ft x 16ft, 12ft x 18ft, 12ft x 20ft, 12ft x 24ft, 14ft x 16ft, 14ft x 18ft, 14ft x 20ft, 14ft x 22ft, 14ft x 24ft, 14ft x 26ft, 14ft x 28ft, 14ft x 30ft, 14ft x 32ft |
|---|---|
| Floor Kit | Without Floor Kit, With Floor Kit |
Fast Shipping and Professional Packing
Due to our long-term partnership in a long-standing partnership with UPS, FedEx, DHL as well as a range of other leading global carriers, we can offer various shipping options. Our warehouse staff are highly trained and will pack your products in accordance with our exact and precise specifications. Before shipment, all items are carefully examined and safely secured. Every day, we deliver to thousands of customers in multiple countries. Our dedication to becoming the largest online retailer in the world is shown by this. The distribution centers and warehouses distribution are situated in Europe and the USA.
Please note that orders with more than one item are given a processing time according to the specific item.
We will carefully examine all items ordered before shipping. Most orders are shipped within 48-hours. Delivery time ranges between 3-7 days.
Returns
Stock is dynamic. It's not completely managed by us, since we are involved with multiple parties such as the factory and the storage. The actual inventory may change at any moment. Please understand it may happen that your order will be out of stock when the order is placed.
Our policy lasts for 30 days. If you haven't received your product within 30 days, we are not able to provide either a return or exchange.
For your item to be eligible for return the item must not be opened and in the condition you received it. It must also be returned in its original packaging.
Related products
Clubhouse
Uncategorized
Uncategorized
Homestead CedarWorks 5pc Butterfly Teak Extension Table & Arm Chairs Set Homestead CedarWorks
Uncategorized
Uncategorized
Uncategorized
Chicken Coop
Clubhouse
Uncategorized
