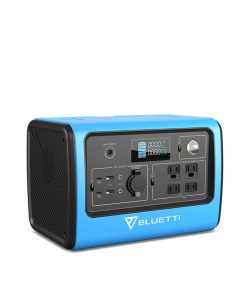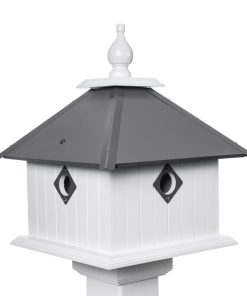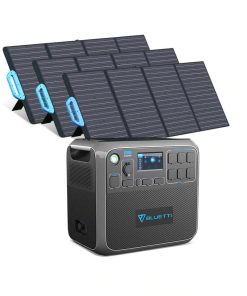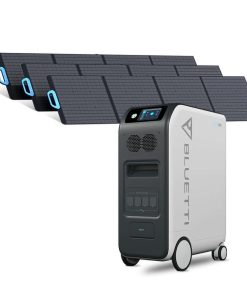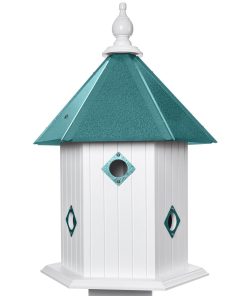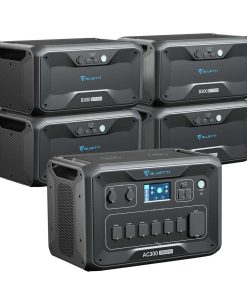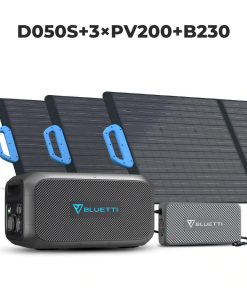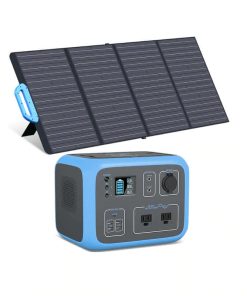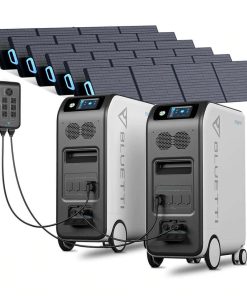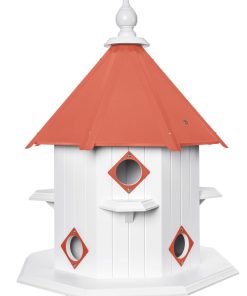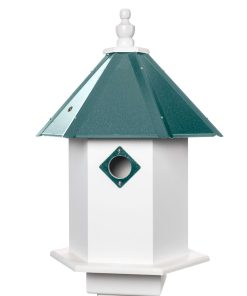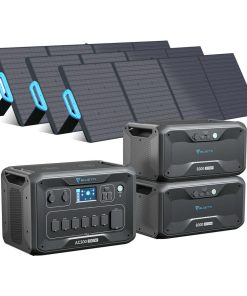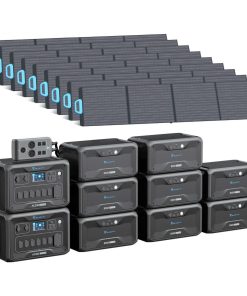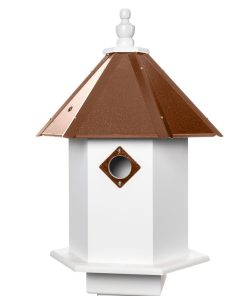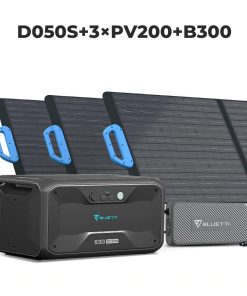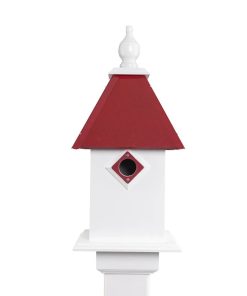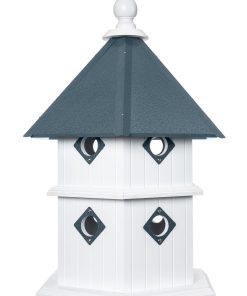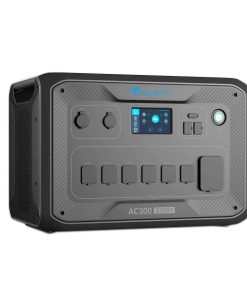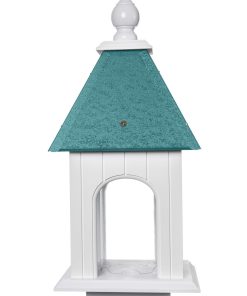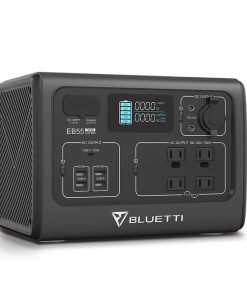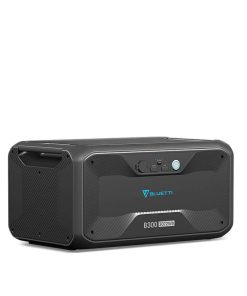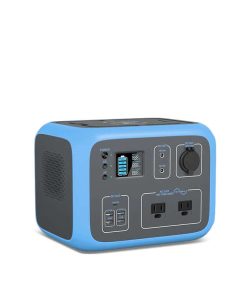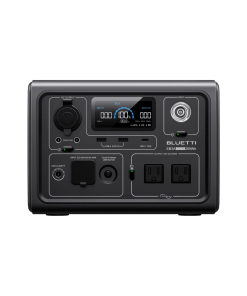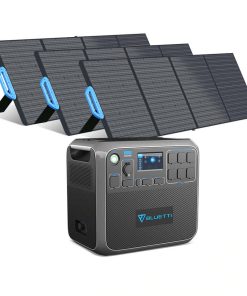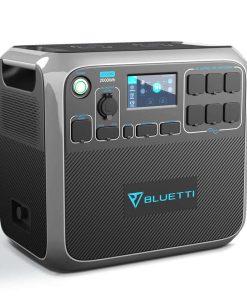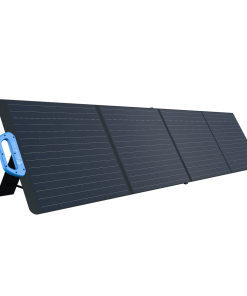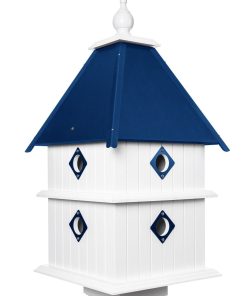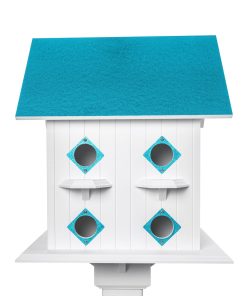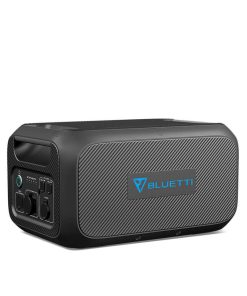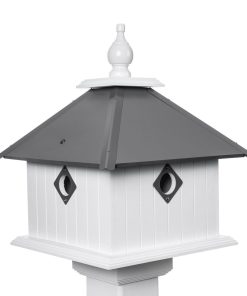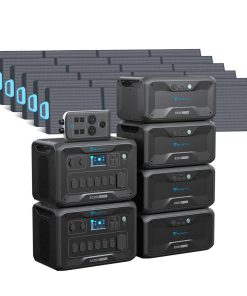Little Cottage Company Classic Wood Cottage Shed Little Cottage Company
$ 4.319,00 $ 1.079,75
Little Cottage Company Classic Wood Cottage
Build your dream garden and add value to your property, with our Classic Wood Cottages!
Looking for the perfect storage solution or a multifunctional outdoor space? Look no further than the Classic Wood Cottage shed. Featuring pre-assembled walls, this panelized kit makes installation a breeze. As a do-it-yourself homeowner, you’ll appreciate the easy-to-follow instructions and minimal tools required. And with its spacious double door, this shed is perfect for storing all your equipment, from tractors to snow-blowers and beyond. Upgrade your backyard with the Classic Wood Cottage shed today.
These sheds are available in 15 sizes from 8′ x 12′ to 12′ x 24′.
Panelized Kits: The Classic Wood Cottage comes in large panelized sections. Recommended for most users as it is easier to assemble and saves you a significant amount of time. Each panel is perfectly square & ready to assemble! All hardware and screws are included.
Delivery Instructions
Lead time for production is 4-6 weeks.
Shipping time is 2-9 days depending on the distance from our site in Ohio to your home.
Looking for a similar shed with 1-2 week lead time? Check out our EZ fit Sheds here.
IMPORTANT NOTE: It is curbside delivery. Although our trailers and carriers most often come with liftgates to unload your shed, there might be certain factors such as terrain, road clearance, or the weight of the pallet being too heavy for the liftgate to unload which might prevent that from doing so. We highly encourage you to have 2-3 people ready on the day of the delivery to manually unload the pieces on the pallet one by one. Each individual piece would weigh around 1-100 lbs. so it is manageable to have one person on the trailer carry down the piece and the other receive it from the curb. Thank you for your understanding and for choosing Homestead Supplier!
SPECIFICATIONS:
| Size | Inside Height | Floor Dimension | Outside Width | Outside Depth | Door Opening | Sidewall | Height at Peak |
|
8‘ x 12’ |
91.5″ | 8′ x 12′ | 8′ 1″ | 12′ 1″ | 48″ x 72″ | 72″ | 107″ |
| 8′ x 14′ | 91.5″ | 8′ x 14′ | 8′ 1″ | 14′ 1″ | 48″ x 72″ | 72″ | 107″ |
| 8′ x 16′ | 91.5″ | 8′ x 16′ | 8′ 1″ | 16′ 1″ | 48″ x 72″ | 72″ | 107″ |
| 10′ x 10′ | 97″ | 10′ x 10′ | 10′ 1″ | 10′ 1″ | 60″ x 72″ | 72″ | 113″ |
| 10′ x 12′ | 97″ | 10′ x 12′ | 10′ 1″ | 12′ 1″ | 60″ x 72″ | 72″ | 113″ |
| 10′ x 14′ | 97″ | 10′ x 14′ | 10′ 1″ | 14′ 1″ | 60″ x 72″ | 72″ | 113″ |
| 10′ x 16′ | 97″ | 10′ x 16′ | 10′ 1″ | 16′ 1″ | 60″ x 72″ | 72″ | 113″ |
| 10′ x 18′ | 97″ | 10′ x 18′ | 10′ 1″ | 18′ 1″ | 60″ x 72″ | 72″ | 113″ |
| 10′ x 20′ | 97″ | 10′ x 20′ | 10′ 1″ | 20′ 1″ | 60″ x 72″ | 72″ | 113″ |
| 12′ x 12′ | 101″ | 12′ x 12′ | 12′ 1″ | 12′ 1″ | 60″ x 72″ | 72″ | 117″ |
| 12′ x 14′ | 101″ | 12′ x 14′ | 12′ 1″ | 14′ 1″ | 60″ x 72″ | 72″ | 117″ |
| 12′ x 16′ | 101″ | 12′ x 16′ | 12′ 1″ | 16′ 1″ | 60″ x 72″ | 72″ | 117″ |
| 12′ x 18′ | 101″ | 12′ x 18′ | 12′ 1″ | 18′ 1″ | 60″ x 72″ | 72″ | 117″ |
| 12′ x 20′ | 101″ | 12′ x 20′ | 12′ 1″ | 20′ 1″ | 60″ x 72″ | 72″ | 117″ |
| 12′ x 24′ | 101″ | 12′ x 24′ | 12′ 1″ | 24′ 1″ | 60″ x 72″ | 72″ | 117″ |
FEATURES:
- Amish craftsmanship ensures that each item is of the highest quality and built to last.
- The Steelman door with ½ glass gives the structure a modern yet secure look.
- 2 – 24″ x 36″ working windows come with screens and shutters, allowing for optimal airflow and light while still providing protection from the elements.
- 6′ sidewalls with 16″ o.c. Wall Studs provide strength and stability to the structure.
- 5′ x 6′ Double door opening for 10 ft. to 12 ft. wide units, and 4′ x 6′ Double Door Opening for 8′ wide units give easy access in and out of the structure.
- 2 Gable vents provide additional air ventilation
- The shed’s roof is designed with a 5/12″ pitch, providing better water runoff and adding to the shed’s overall durability.
- Locking door handle ensures security.
- Screws latches, and nails are included for easy assembly.
- Premium LP SmartSide paneling is treated to resist fungal decay and insect infestations and comes primed and ready for paint.
CUSTOMER PROVIDES:
- Shingles
- Drip Edge
- Paint
- Floor (if the building is not purchased with a floor kit)
- If you will be preparing a cement/concrete slab, it would have to be exactly the same size as the unit. If the concrete slab is larger then you would have to trim the 3” skirt that falls below the bottom plate that is designed to wrap around the flooring.
The above items can easily be purchased by the customer at a local hardware store.
Optional floor kit:
- Treated 2 x 4’s – 16” (OC) for base
- 4 x 8 – 5/8″ Plywood Flooring
- The floor size should be exactly the same size as the building
- The optional Floor joist are 2 x 4’s – 16″ on center with 5/8″ CDX plywood
- To build your own floor, the size of the floor will need to be the exact size of the Shed.
- We recommend a crushed stone base 1 wider on either side of The Shed.
- The siding overlaps the side of the wood floor roughly 3″ and there is no moisture barrier. You can put this on a cement slab or wood floor – but accommodate this.
- You can retrofit for this but we do not provide instructions for this.
Do I need a Floor Kit? You can either provide your own floor or cement slab to set the shed on or purchase the Floor Kit with your shed.
ASSEMBLY MANUAL
![]()
| Shed Size | 8ft x 12ft, 8ft x 14ft, 8ft x 16ft, 10ft x 10ft, 10ft x 12ft, 10ft x 14ft, 10ft x 16ft, 10ft x 18ft, 10ft x 20ft, 12ft x 12ft, 12ft x 14ft, 12ft x 16ft, 12ft x 18ft, 12ft x 20ft, 12ft x 24ft |
|---|---|
| Floor Option | Without Floor, With Floor |
Fast Shipping and Professional Packing
Due to our long-term partnership in a long-standing partnership with UPS, FedEx, DHL as well as a range of other leading global carriers, we can offer various shipping options. Our warehouse staff are highly trained and will pack your products in accordance with our exact and precise specifications. Before shipment, all items are carefully examined and safely secured. Every day, we deliver to thousands of customers in multiple countries. Our dedication to becoming the largest online retailer in the world is shown by this. The distribution centers and warehouses distribution are situated in Europe and the USA.
Please note that orders with more than one item are given a processing time according to the specific item.
We will carefully examine all items ordered before shipping. Most orders are shipped within 48-hours. Delivery time ranges between 3-7 days.
Returns
Stock is dynamic. It's not completely managed by us, since we are involved with multiple parties such as the factory and the storage. The actual inventory may change at any moment. Please understand it may happen that your order will be out of stock when the order is placed.
Our policy lasts for 30 days. If you haven't received your product within 30 days, we are not able to provide either a return or exchange.
For your item to be eligible for return the item must not be opened and in the condition you received it. It must also be returned in its original packaging.
Related products
Uncategorized
Uncategorized
Uncategorized
Uncategorized
Uncategorized
Uncategorized
Uncategorized
Uncategorized
Uncategorized
Uncategorized
Uncategorized
Uncategorized






















