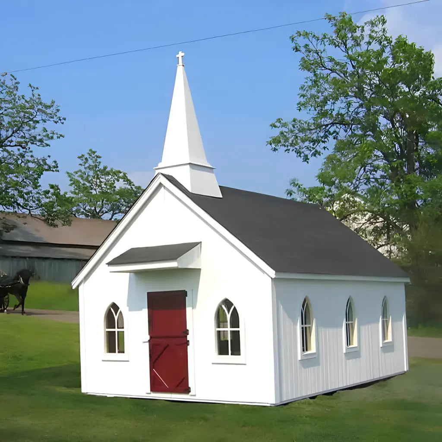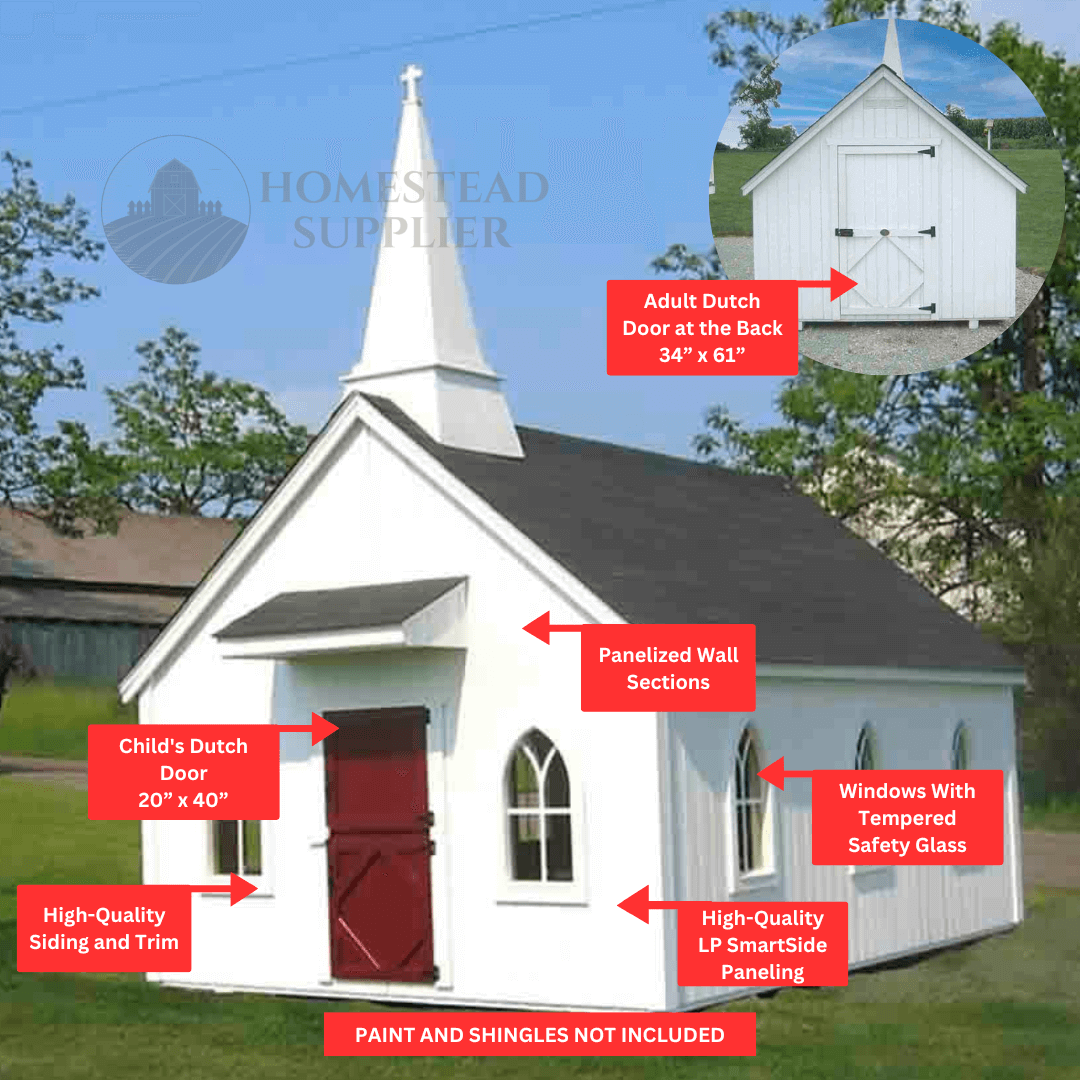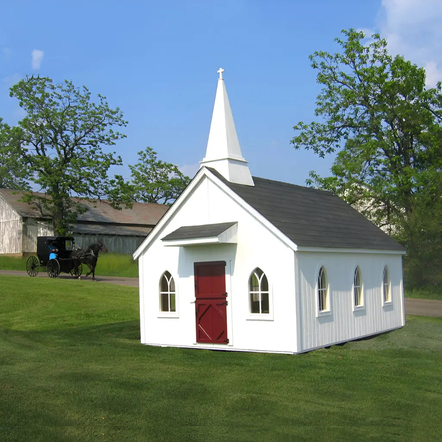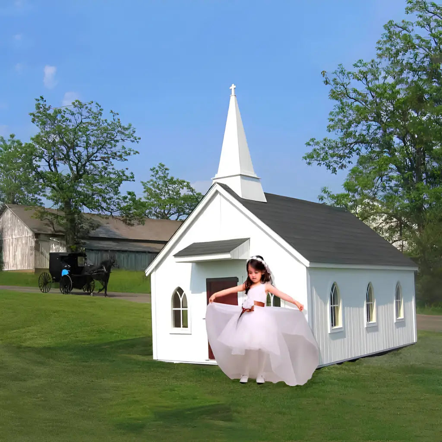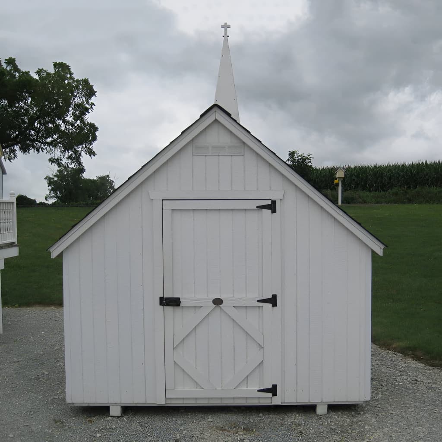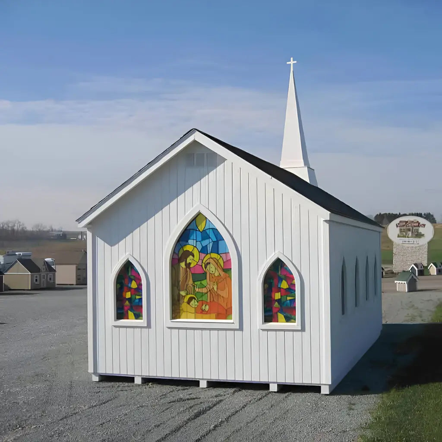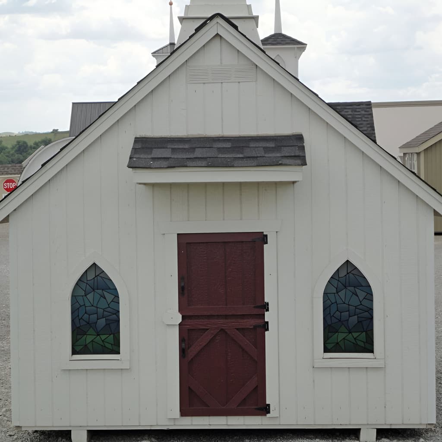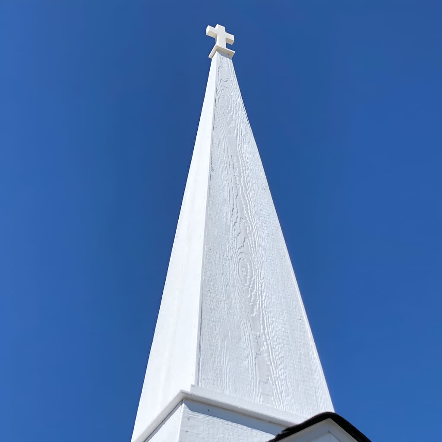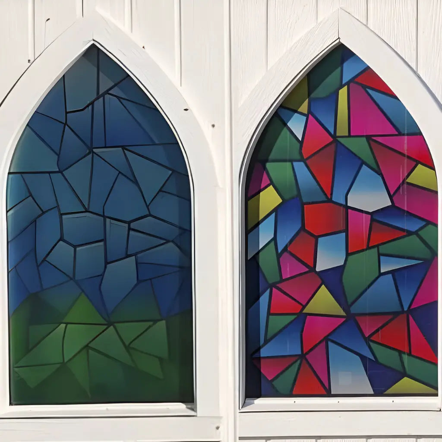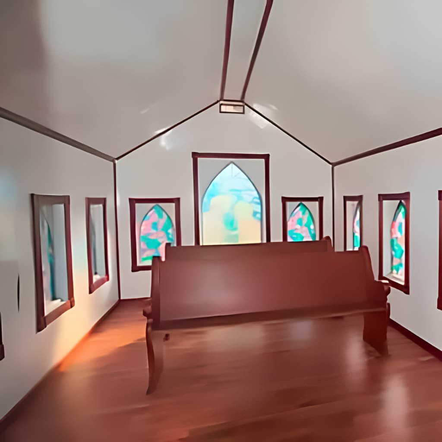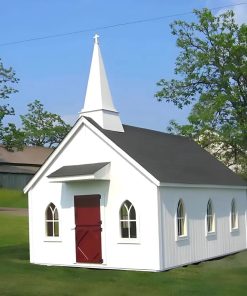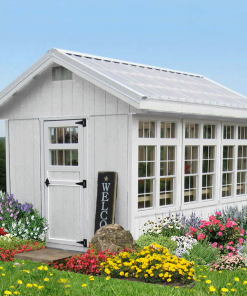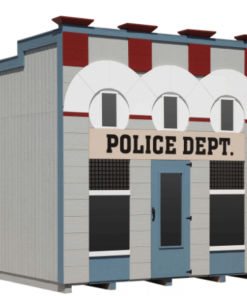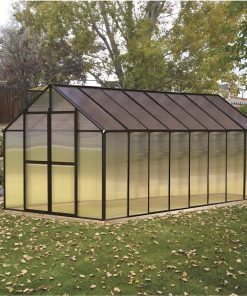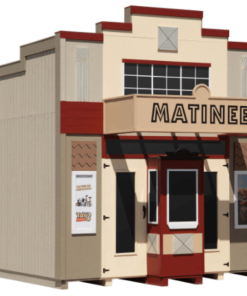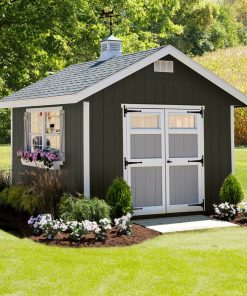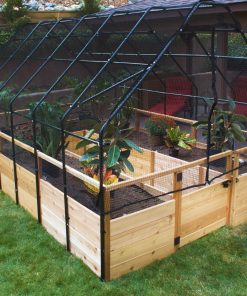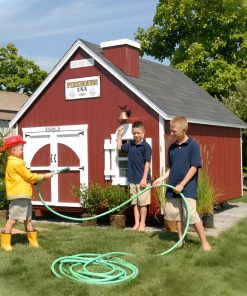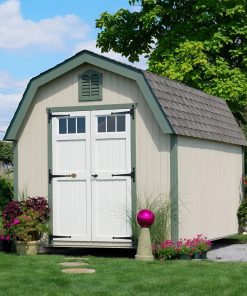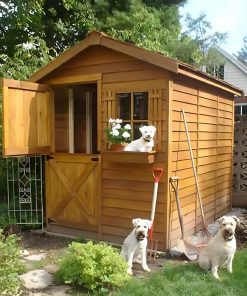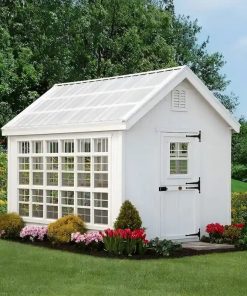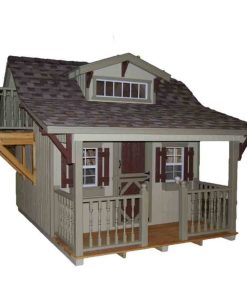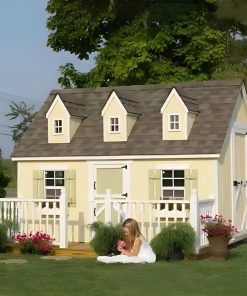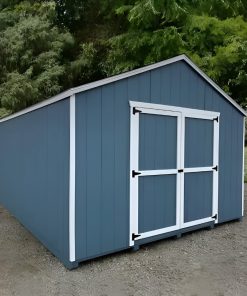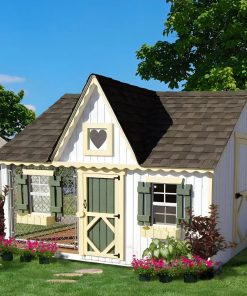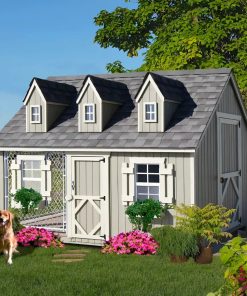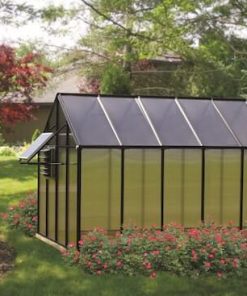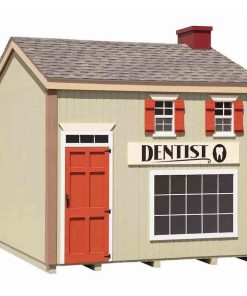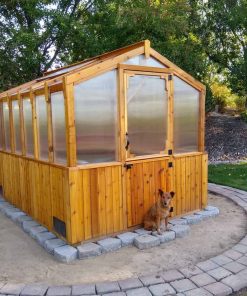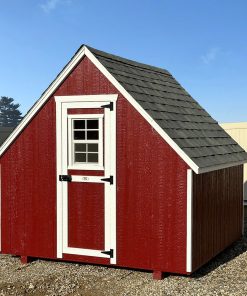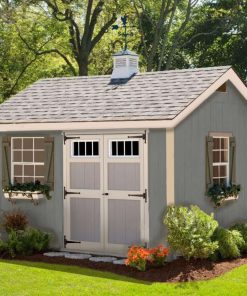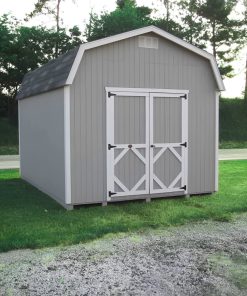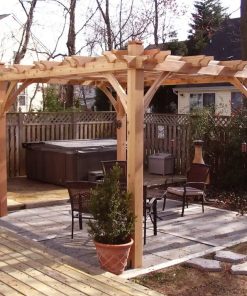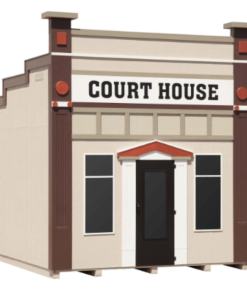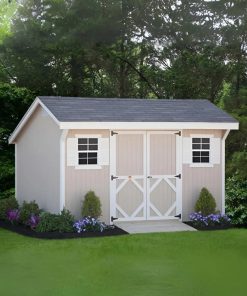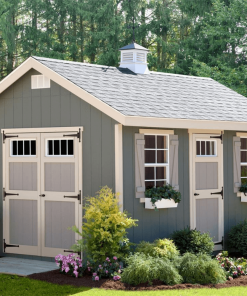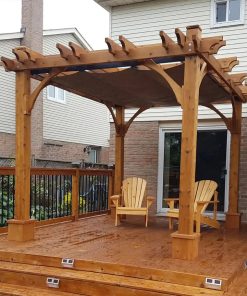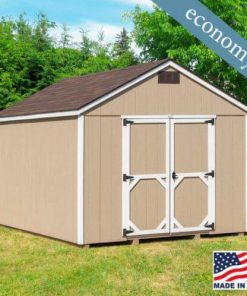Little Cottage Company Little Cottage Chapel Playhouse Kit Little Cottage Company
$ 2.979,00 $ 744,75
Little Cottage Chapel Playhouse Kit
Let your kids’ imagination fly and open it to unlimited possibilities with our Playhouses!
Delivery Instructions
The Chapel Playhouse from Little Cottage Company offers an amazing blend of style and sturdy construction. It’s perfect for creating memories with your loved ones, whether it be special events like weddings or just lazy summer days spent in the backyard. With pre-cut pieces, easy-to-follow instructions, LP Smartside Siding that is primed and ready to paint as well as a Floor Kit included you can have beautiful playtime moments built in no time! Plus this American masterpiece has been crafted by talented Amish artisans – what more could anyone dream of? Make sure your kids don’t miss out on making lifelong childhood memories today!
Assembly can take as little as a day depending on how much help you have. The kits are shipped as panels that are pre-assembled, primed, and ready for painting with the color of your choice. The siding has been pre-fastened onto wall panels so that the trim helps define the character of this playhouse.
The structure is very durable with a strong frame and weight. It is capable of withstanding any weather condition. Additionally, it has 6 windows with tempered safety glass. You can access the structure comfortably through two doors – one door is suitable for kids while the other is suitable for adults and is located on the back side.
Have peace of mind knowing that your kids are safe in your backyard playing in their very own playhouse. This Chapel Playhouse will help them build memories that your entire family will cherish for years to come.
Lead time for production is 8-10 weeks or less. Your playhouse will be delivered in 2-9 days depending on the distance from our site in Ohio to your home.
IMPORTANT NOTE: It is curbside delivery. Although our trailers and carriers most often come with liftgates to unload your shed, there might be certain factors such as terrain, road clearance, or the weight of the pallet being too heavy for the liftgate to unload which might prevent that from doing so. We highly encourage you to have 2-3 people ready on the day of the delivery to manually unload the pieces on the pallet one by one. Each individual piece would weigh around 1-100 lbs. so it is manageable to have one person on the trailer carry down the piece and the other receive it from the curb. Thank you for your understanding and for choosing Homestead Supplier!
SPECIFICATIONS:
| Size | 8 x 8 | 8 x 10 | 8 x 12 |
|---|---|---|---|
| Inside Height | 82″ | 82″ | 82″ |
| Inside Floor Width | 91″ | 115″ | 139″ |
| Inside Floor Depth | 91″ | 91″ | 91″ |
| Outside Width Facing Child’s Door | 8′ 1″ | 8′ 1″ | 8′ 1″ |
| Outside Depth | 8′ 1″ | 8′ 1″ | 12′ 1″ |
| Adult Door | 34″ x 61.5″ | 34″ x 61.5″ | 34″ x 61.5″ |
| Child Door | 20″ x 40″ | 20″ x 40″ | 20″ x 40″ |
| Outside Height | 94.5″ | 94.5″ | 94.5″ |
| Outside Height w/ 4×4 Runner | 98″ | 98″ | 98″ |
| Sidewall Height | 45″ | 45″ | 45″ |
FEATURES:
- 2×3 Stud Framing: This framing is designed for maximum stability and durability – it is pre-fabricated and easy to assemble with no extra cutting necessary.
- Steeple (4’8″ high): The steeple design of this playhouse allows for plenty of space for children to play and explore.
- Sliding Window Design: These unique 6 to 12 sliding windows, allow ample natural light and ventilation for the playhouse.
- Both child (20”x40”) and adult doors (34”x61”)
- The porch overhang gives extra shelter to the playhouse entryway.
- Floor Kit is included – 5/8″ Plywood flooring material and treated sub-floor framing **Please note that when adding the Deck & Rail option the customer will need to supply 4″ x4″ Runners underneath the playhouse**
- Premium LP smart side paneling is treated to resist fungal decay and insect infestation, pre-primed, and ready for paint.
CUSTOMER PROVIDES:
- Shingles
- Drip edge
- Paint
- Floor (if purchased without a floor kit)
- If you will be preparing a cement/concrete slab, it would have to be exactly the same size as the unit. If the concrete slab is larger then you would have to trim the 3” skirting that falls below the bottom plate that is designed to wrap around the flooring.
(If you are using a slab as the floor then it needs to be the exact size of the building. If it’s used as a foundation, then you can have it in any size.)
ASSEMBLY MANUAL

| Playhouse Size | 8ft x 8ft, 8ft x 10ft, 8ft x 12ft |
|---|
Fast Shipping and Professional Packing
Due to our long-term partnership in a long-standing partnership with UPS, FedEx, DHL as well as a range of other leading global carriers, we can offer various shipping options. Our warehouse staff are highly trained and will pack your products in accordance with our exact and precise specifications. Before shipment, all items are carefully examined and safely secured. Every day, we deliver to thousands of customers in multiple countries. Our dedication to becoming the largest online retailer in the world is shown by this. The distribution centers and warehouses distribution are situated in Europe and the USA.
Please note that orders with more than one item are given a processing time according to the specific item.
We will carefully examine all items ordered before shipping. Most orders are shipped within 48-hours. Delivery time ranges between 3-7 days.
Returns
Stock is dynamic. It's not completely managed by us, since we are involved with multiple parties such as the factory and the storage. The actual inventory may change at any moment. Please understand it may happen that your order will be out of stock when the order is placed.
Our policy lasts for 30 days. If you haven't received your product within 30 days, we are not able to provide either a return or exchange.
For your item to be eligible for return the item must not be opened and in the condition you received it. It must also be returned in its original packaging.
Related products
Uncategorized
Uncategorized
Outdoor Living Today 8×12 Raised Garden Bed with Bird Netting Cover Outdoor Living Today
Uncategorized
