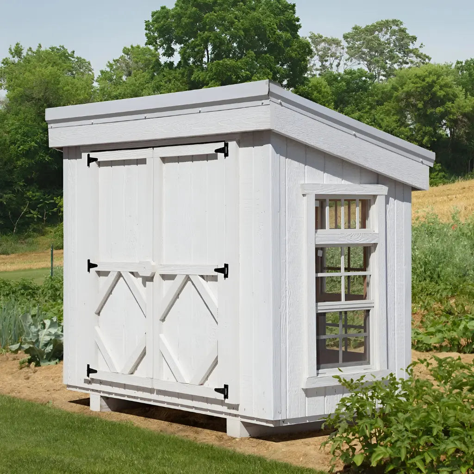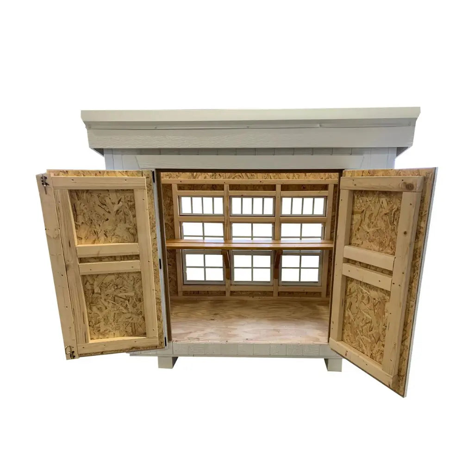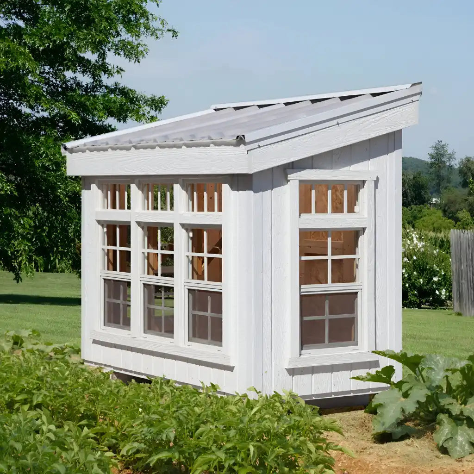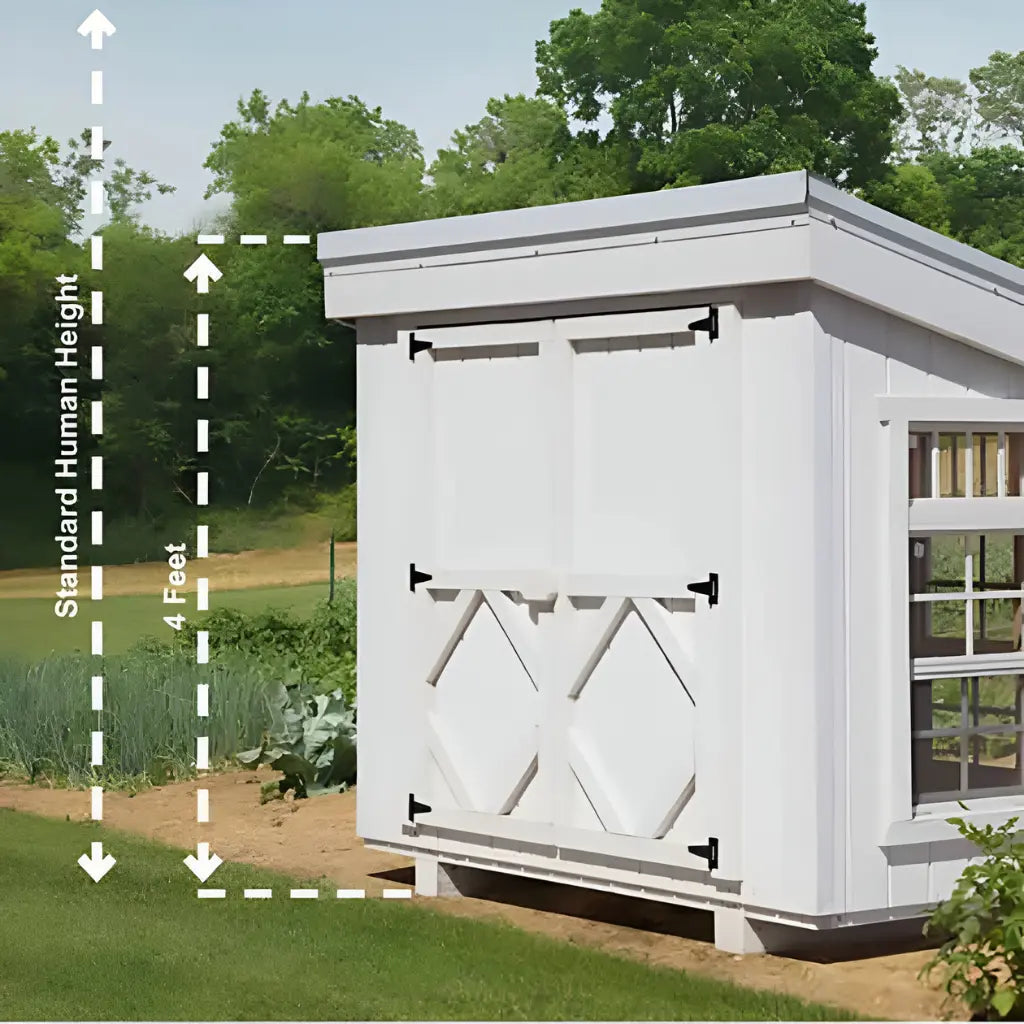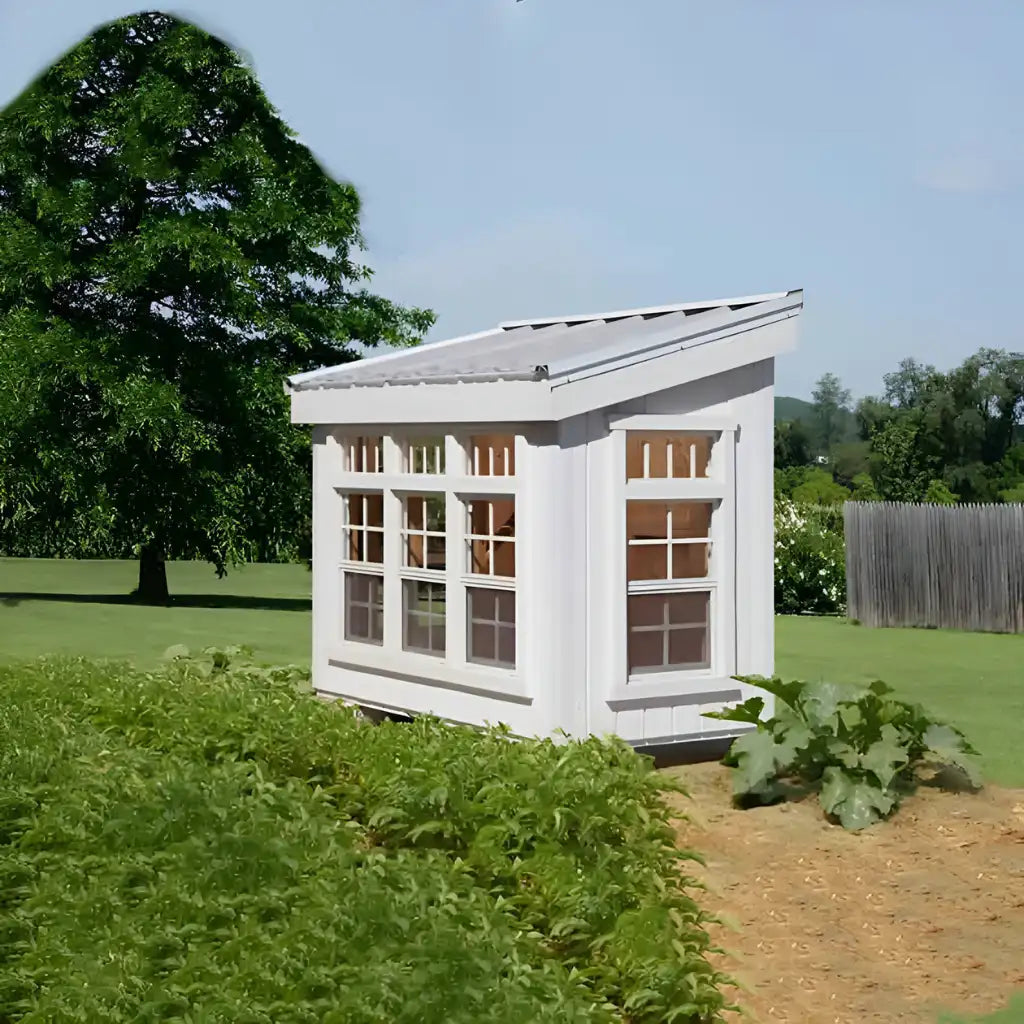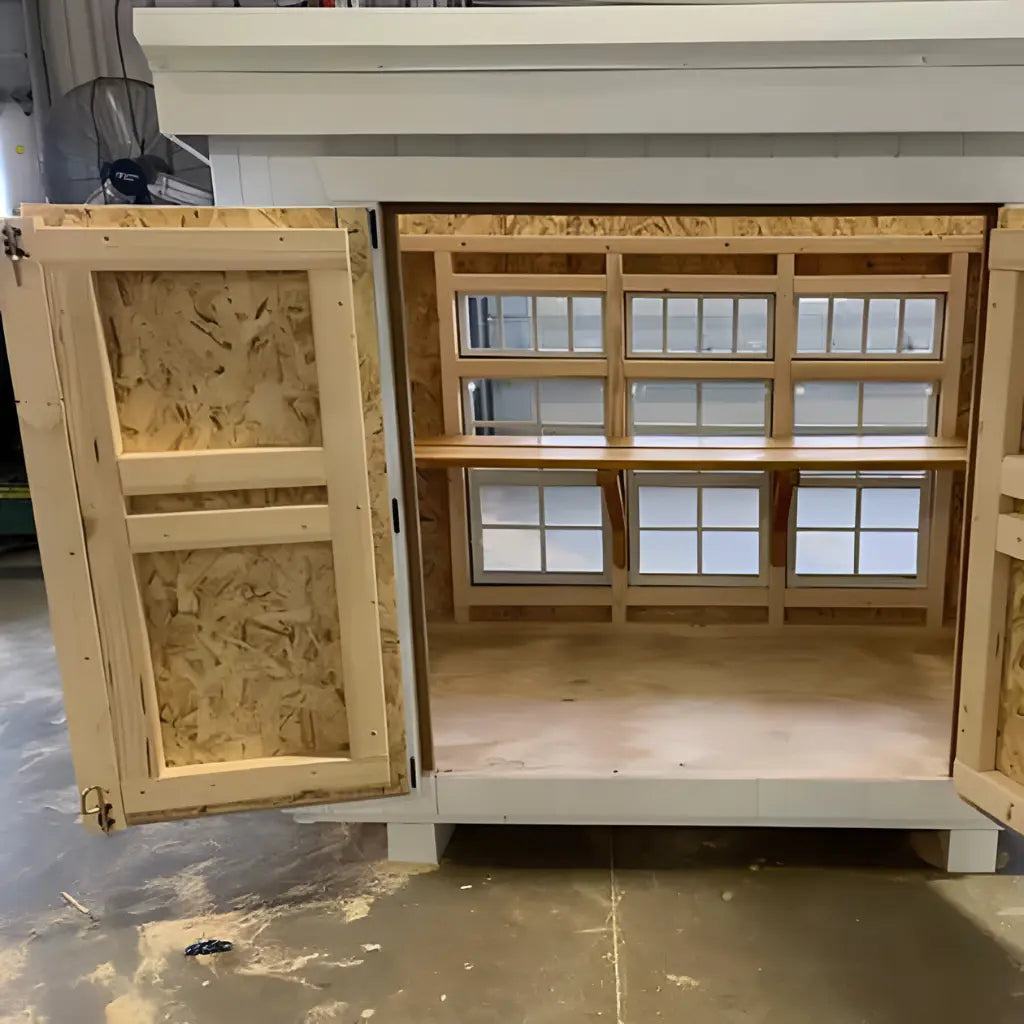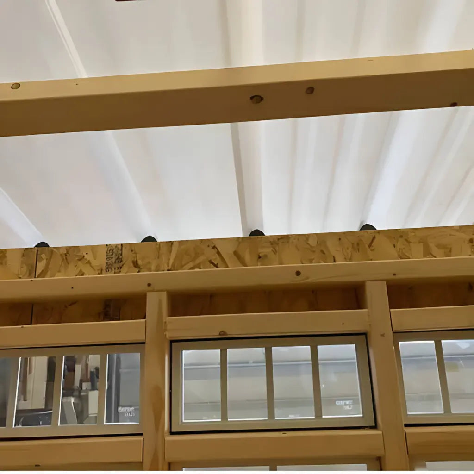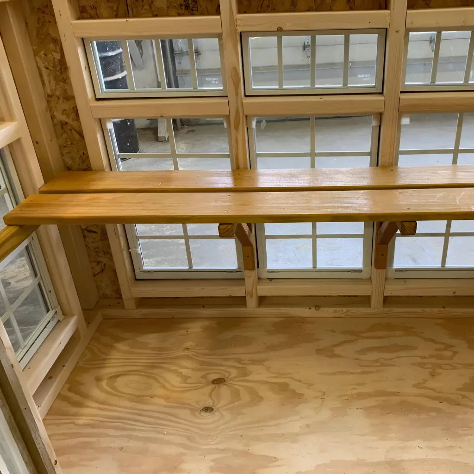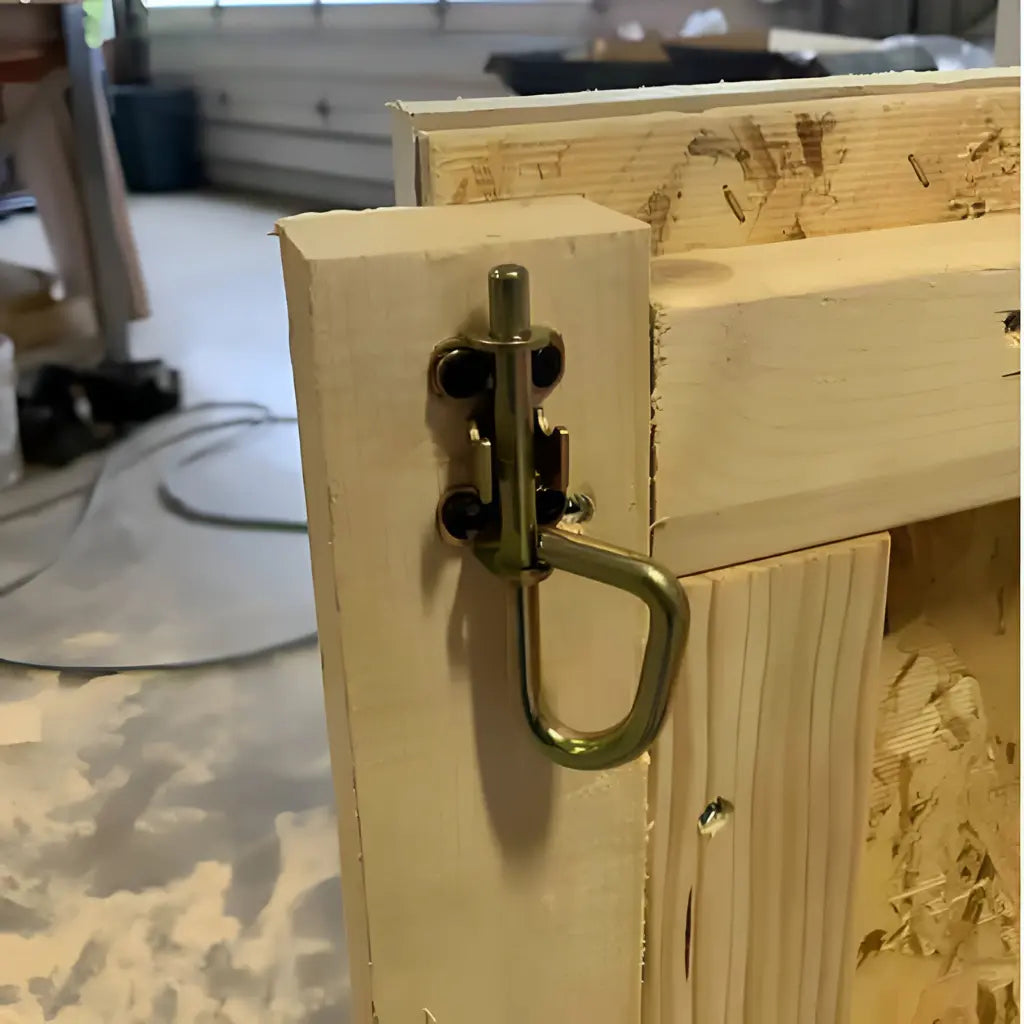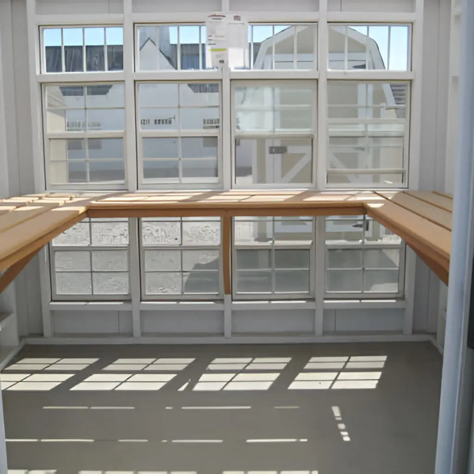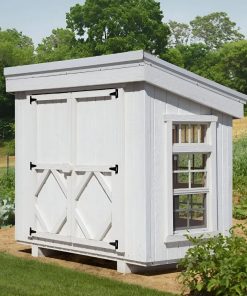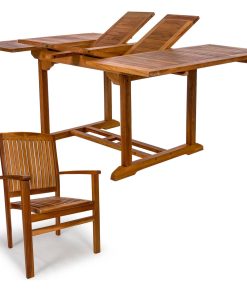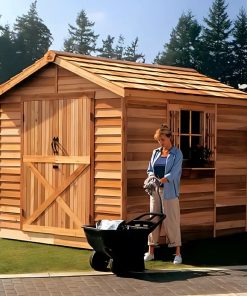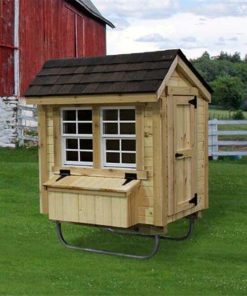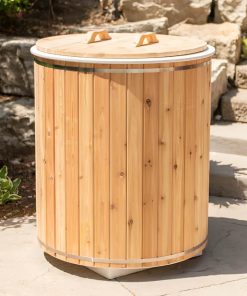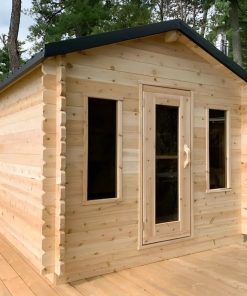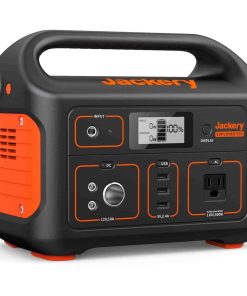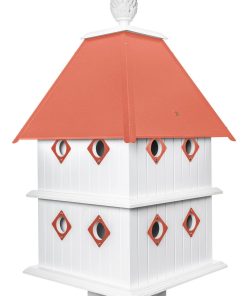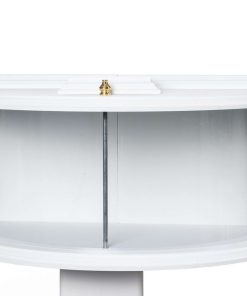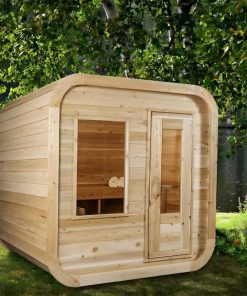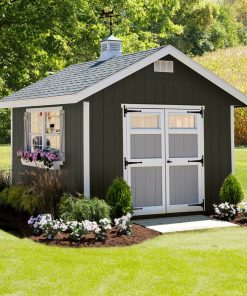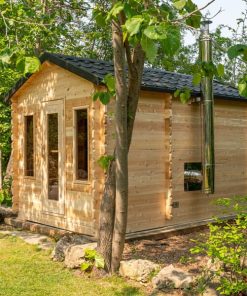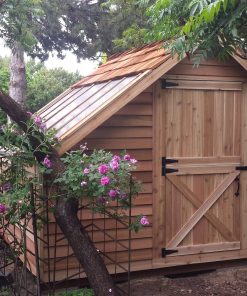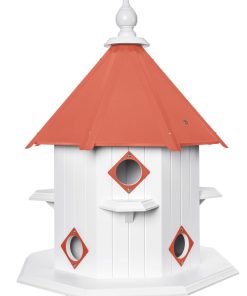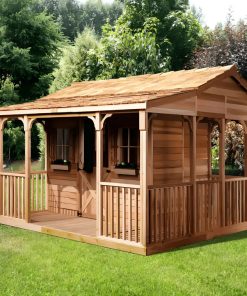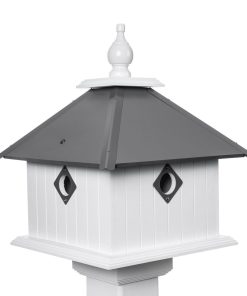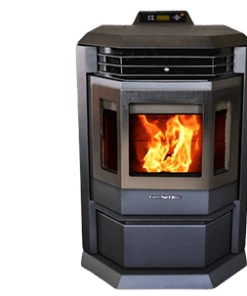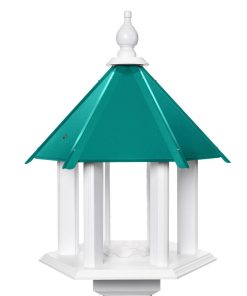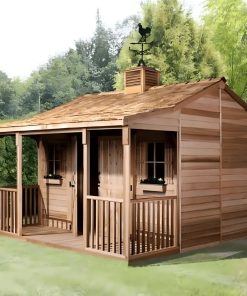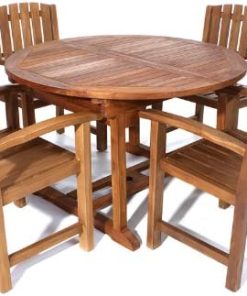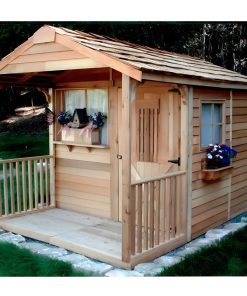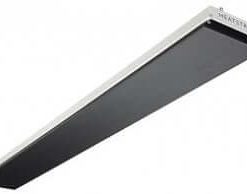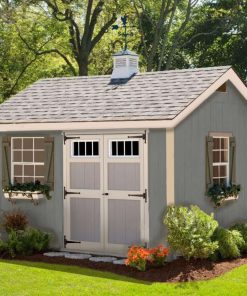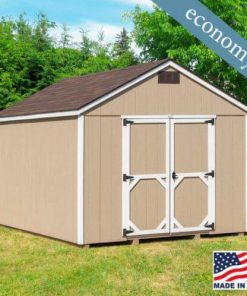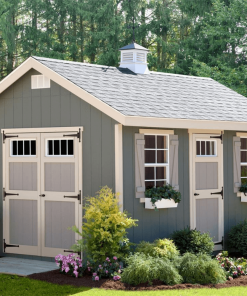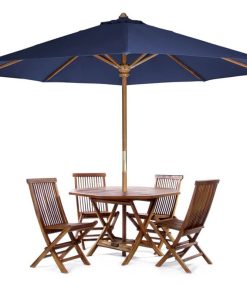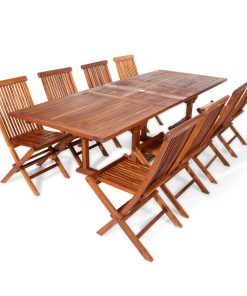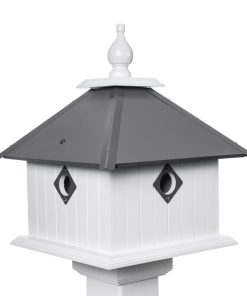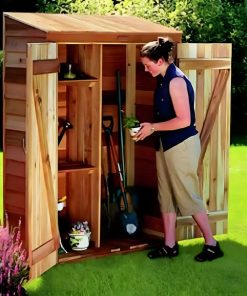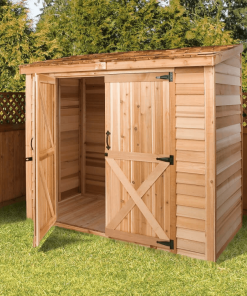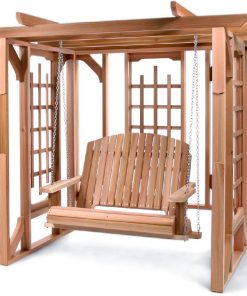Little Cottage Company Petite Greenhouse Kit Little Cottage Company
$ 1.969,99 $ 492,50
Little Cottage Company Petite Greenhouse
Build your dream garden and add value to your property, with our Petite Greenhouses!
Delivery Instructions
Panelized Kits: The Shed comes in large panelized sections. Recommended for most users as it is easier to assemble and saves you significant time. Each panel is perfectly square & ready to assemble! All hardware and screws are included.
Lead time for production is 4-6 weeks. Your greenhouse will be delivered in 2-9 days depending on the distance from our site in Ohio to your home.
IMPORTANT NOTE: It is curbside delivery. Although our trailers and carriers most often come with liftgates to unload your shed, there might be certain factors such as terrain, road clearance, or the weight of the pallet being too heavy for the liftgate to unload which might prevent that from doing so. We highly encourage you to have 2-3 people ready on the day of the delivery to manually unload the pieces on the pallet one by one. Each individual piece would weigh around 1-100 lbs. so it is manageable to have one person on the trailer carry down the piece and the other receive it from the curb. Thank you for your understanding and for choosing Homestead Supplier!
SPECIFICATIONS:
| Size | 31″ x 61″ x 51″ |
|---|---|
| Inside Height | 42″ |
| Floor Width | 60″ |
| Floor Depth | 30″ |
| Adult Door Opening | 40″ x 42″ |
| Transom Window | 6″ x 14″ |
| Window | 14″ x 21″ |
| Height with Runners | 59″ |
| Sidewall Height | 39″ |
FEATURES:
- Made with Amish Craftsmanship
- Size: 61″ x 31″ x 62″
- Short wall height: 51″
- Tall wall height: 62″
- Door opening: 42″ x 48″
- 2 x 4s wood frame framing 16″ inches on center
- 2 x 4s Trusses 24″ inches on center
- Sunsky corrugated polycarbonate roof in soft white color
- Panelized wall sections for easy installation
- Composite material straight trim is pre-fastened to the panels
- All of the parts are precut except the floor and ready to assemble
- Composite corner trim
- Exterior trim and siding is 98% primed
- Interior is not primed
-
Greenhouse wood floor kit included
- 4 x 4s Runners
- 2 x 4s spaced 16″ OC
- 5/8″ Plywood Sheets
INCLUDED:
- Installation Hardware
- Ventilation
- 1 Door(s)
- 1 Shelf/Shelves
- Floor
CUSTOMER PROVIDES:
- Paint
- If you will be preparing a cement/concrete slab, it would have to be exactly the same size as the unit. If the concrete slab is larger then you would have to trim the 3” skirting that falls below the bottom plate that is designed to wrap around the flooring.
(If you are using a slab as the floor then it needs to be the exact size of the building. If it’s used as a foundation, then you can have it in any size.)
ASSEMBLY MANUAL
![]()
Fast Shipping and Professional Packing
Due to our long-term partnership in a long-standing partnership with UPS, FedEx, DHL as well as a range of other leading global carriers, we can offer various shipping options. Our warehouse staff are highly trained and will pack your products in accordance with our exact and precise specifications. Before shipment, all items are carefully examined and safely secured. Every day, we deliver to thousands of customers in multiple countries. Our dedication to becoming the largest online retailer in the world is shown by this. The distribution centers and warehouses distribution are situated in Europe and the USA.
Please note that orders with more than one item are given a processing time according to the specific item.
We will carefully examine all items ordered before shipping. Most orders are shipped within 48-hours. Delivery time ranges between 3-7 days.
Returns
Stock is dynamic. It's not completely managed by us, since we are involved with multiple parties such as the factory and the storage. The actual inventory may change at any moment. Please understand it may happen that your order will be out of stock when the order is placed.
Our policy lasts for 30 days. If you haven't received your product within 30 days, we are not able to provide either a return or exchange.
For your item to be eligible for return the item must not be opened and in the condition you received it. It must also be returned in its original packaging.
Related products
Uncategorized
Homestead CedarWorks 5pc Butterfly Teak Extension Dining Table & Chairs Set Homestead CedarWorks
Chicken Coop
Uncategorized
Uncategorized
Uncategorized
Clubhouse
Uncategorized
Homestead CedarWorks 6pc 4-ft Teak Octagon Folding Table & Chairs with Umbrella Homestead CedarWorks
Uncategorized
