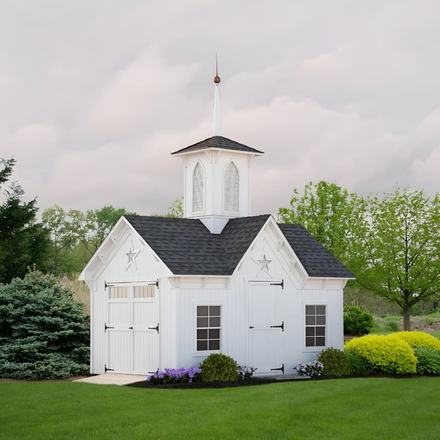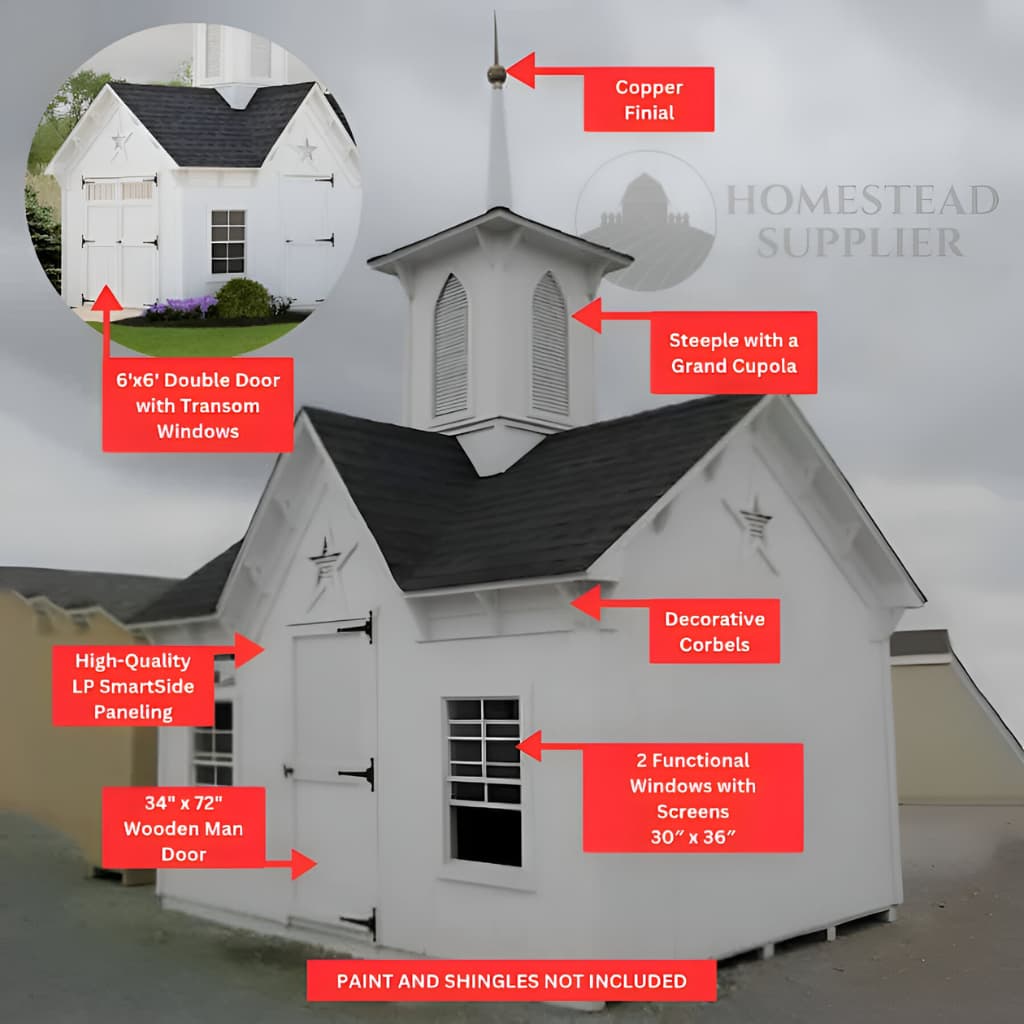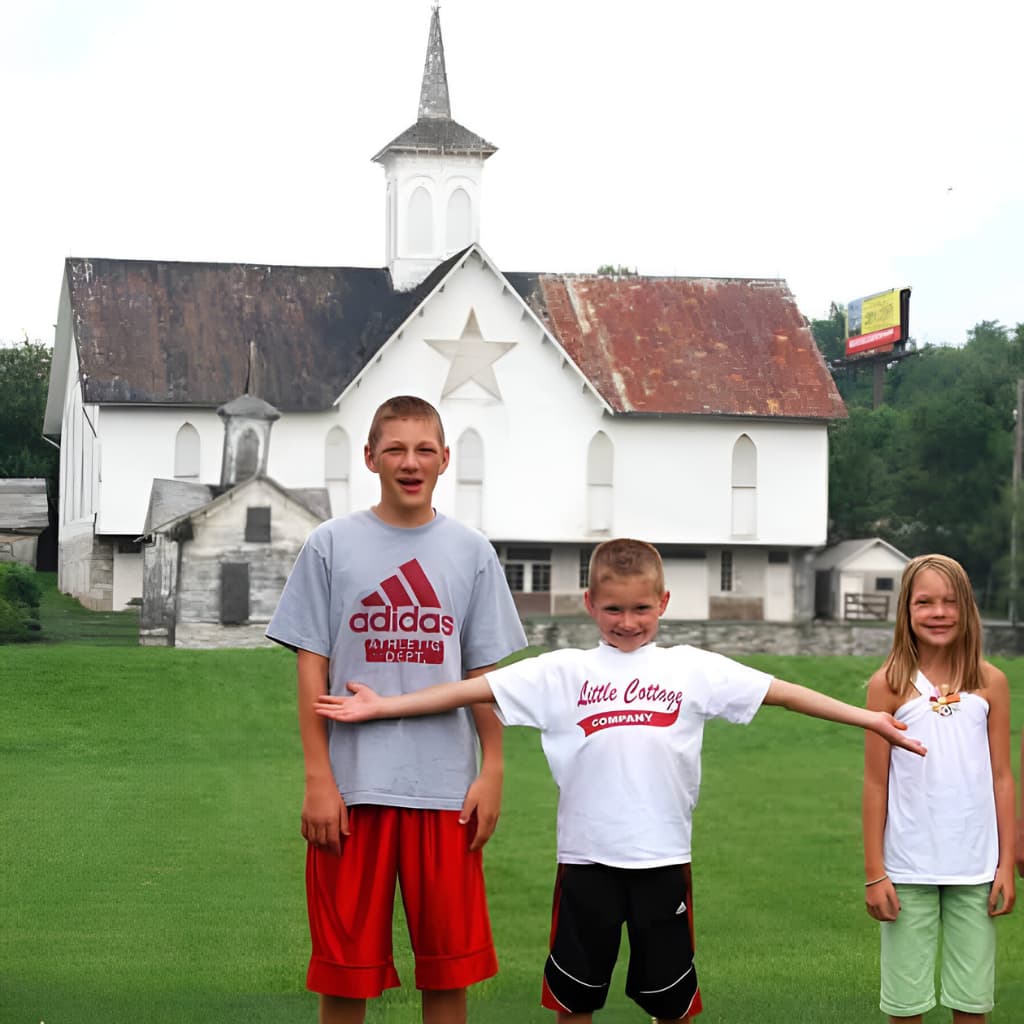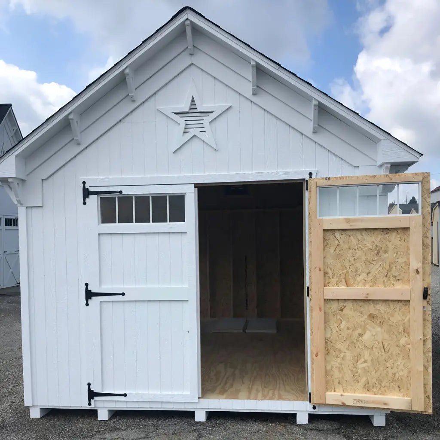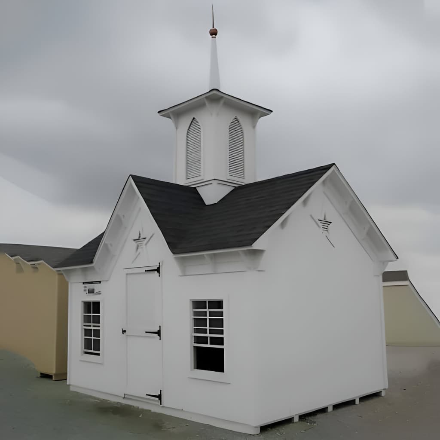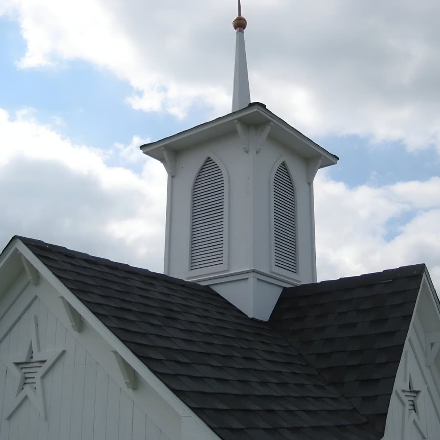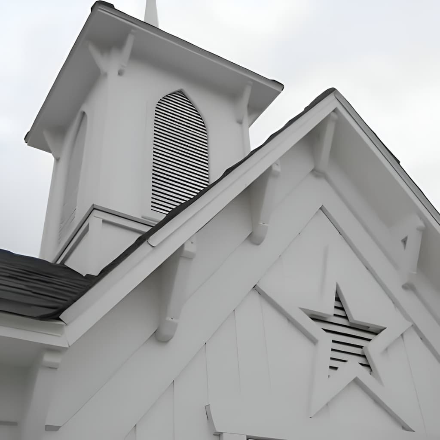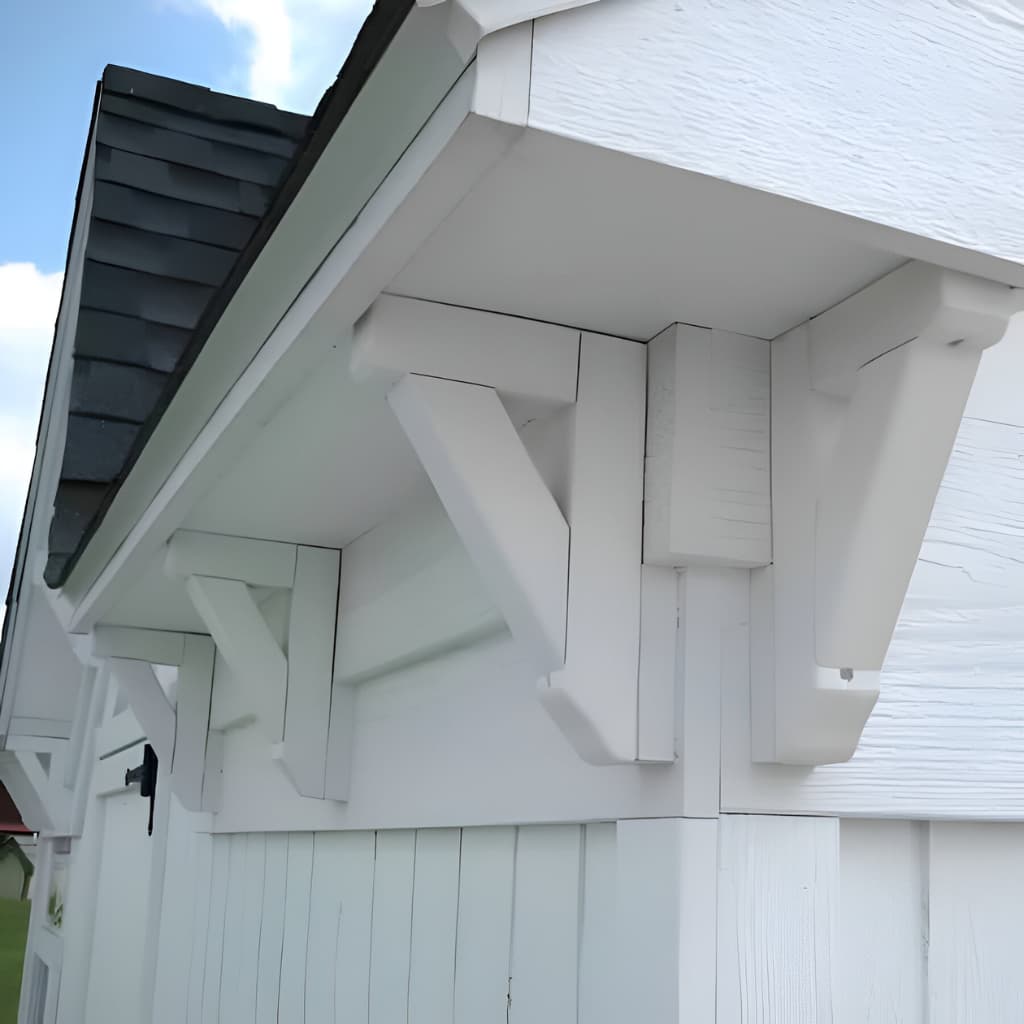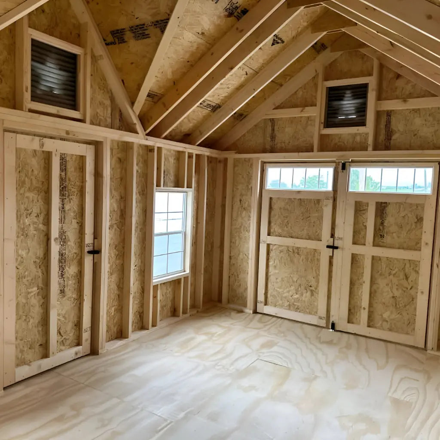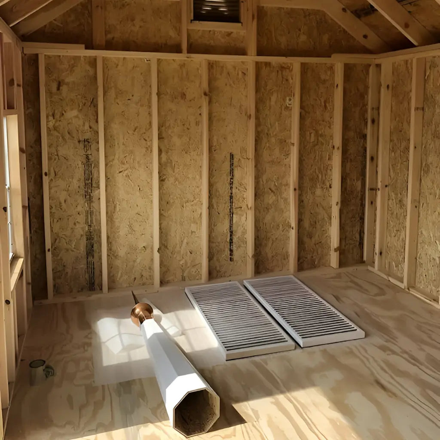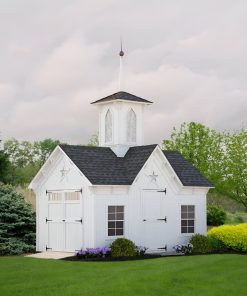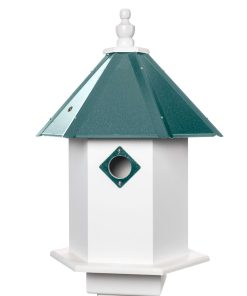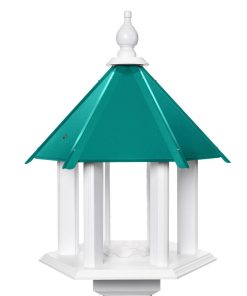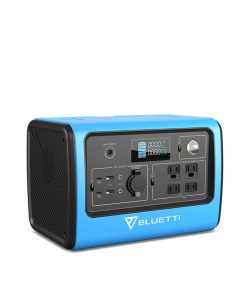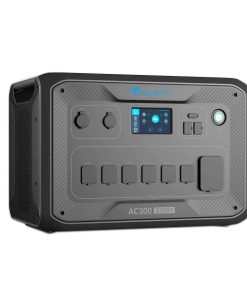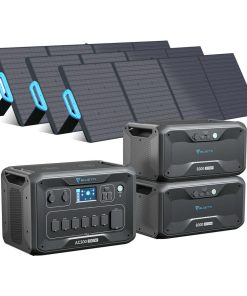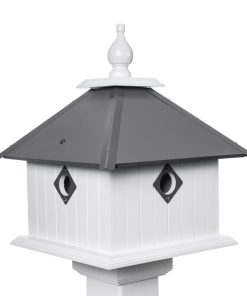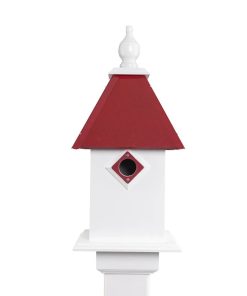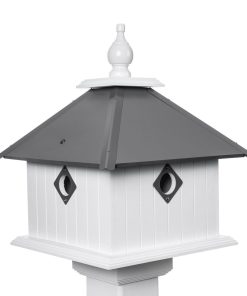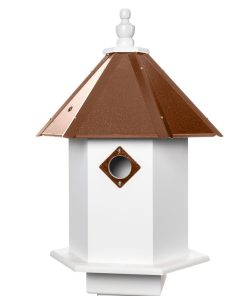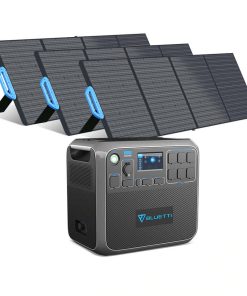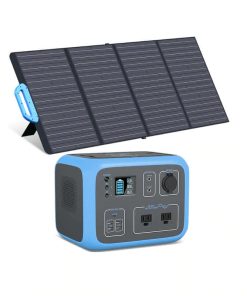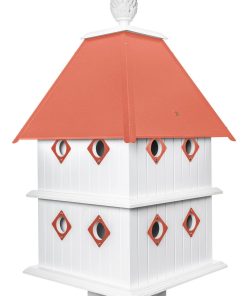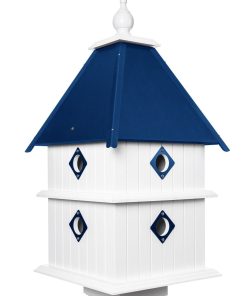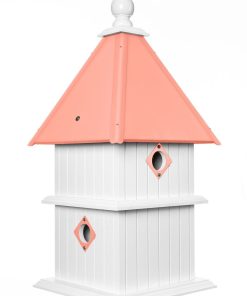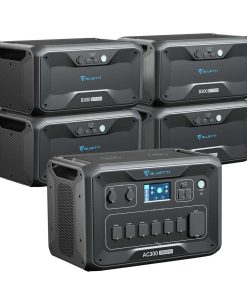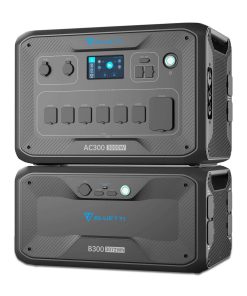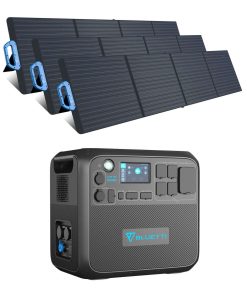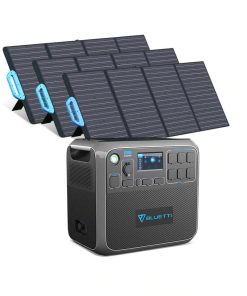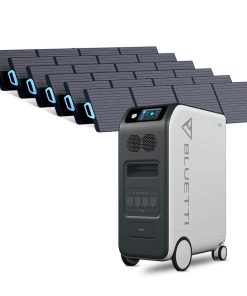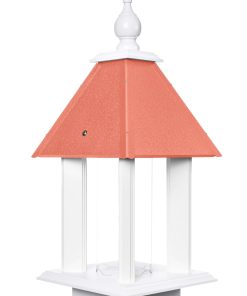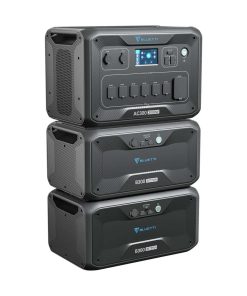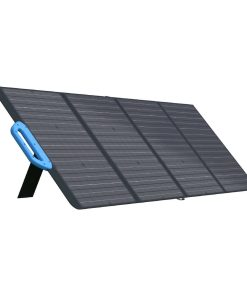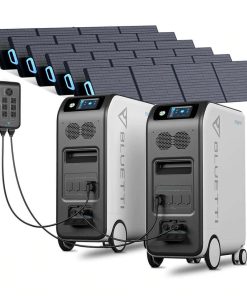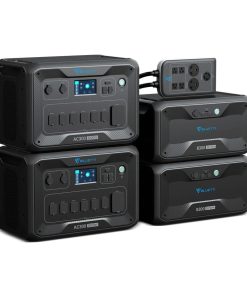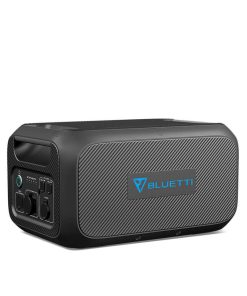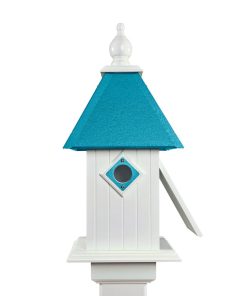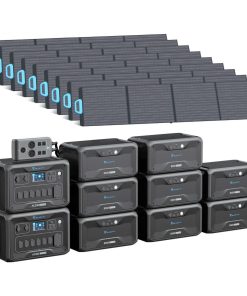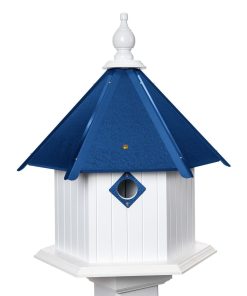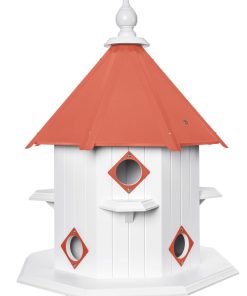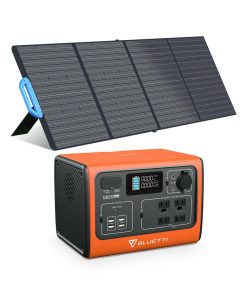Little Cottage Company Star Barn Kit Little Cottage Company
$ 9.729,00 $ 2.432,25
Little Cottage Company Star Barn
Have an amazing shed in your garden with our Pennsylvania Star barns!

Delivery Instructions
Lead time for production is around 8 weeks or less. Your shed will be delivered in 2-9 days depending on the distance from our site in Ohio to your home.
Own a piece of American history with the Little Cottage Company® Star Barn! This remarkable replica is based on one of America’s oldest and most iconic structures, dating back to 1872. The original barn still stands today listed in the National Register of Historic Places – now you can own a little slice of that same unique beauty right in your backyard. Our panelized wall sections are pre-fabbed for easy assembly; everything else comes precut so there’s no extra work required from you – plus an exceptional manual will make sure you get it just right! Get ready to show off your very own dreamy historic structure when friends come over – Take advantage of this incredible chance and snatch up our Star Barn before it’s too late!
Panelized Kits: The Shed comes in large panelized sections. Recommended for most users as it is easier to assemble and saves you significant time. Each panel is perfectly square & ready to assemble! All hardware and screws are included.
IMPORTANT NOTE: It is curbside delivery. Although our trailers and carriers most often come with liftgates to unload your shed, there might be certain factors such as terrain, road clearance, or the weight of the pallet being too heavy for the liftgate to unload which might prevent that from doing so. We highly encourage you to have 2-3 people ready on the day of the delivery to manually unload the pieces on the pallet one by one. Each individual piece would weigh around 1-100 lbs. so it is manageable to have one person on the trailer carry down the piece and the other receives it from the curb. Thank you for your understanding and for choosing Homestead Supplier!
Dimensions:
| Size | 10 x 14 | 10 x 16 | 10 x 18 | 10 x 20 |
|---|---|---|---|---|
| Inside Height | 120″ | 120″ | 120″ | 120″ |
| Floor Width | 14″ | 16″ | 18″ | 20″ |
| Floor Depth | 10″ | 10″ | 10″ | 10″ |
| Double Door Opening | 72″W x 72″H | 72″W x 72″H | 72″W x 72″H | 72″W x 72″H |
| Single Door Opening | 34″W x 72″H | 34″W x 72’H | 34″W x 72″H | 34″W x 72″H |
| Transom Window(In door) | 10″ x 30″ | 10″ x 30″ | 10″ x 30″ | 10″ x 30″ |
| Windows | 24″ x 36″ | 24″ x 36″ | 24″ x 36″ | 24″ x 36″ |
| Outside Height to Roof Peak without Floor/Runners | 10′ 4 5/16″ | 10′ 4 5/16″ | 10′ 4 5/16 | 10′ 4 5/16 |
| Outside Height to Roof Peak with Floor/Runners | 11″ | 11″ | 11″ | 11″ |
| Outside Height to Final with Floor/Runners | 22′ 4″ | 22′ 4″ | 22′ 4″ | 22′ 4″ |
| Sidewall Height | 76.5″ | 76.5″ | 76.5″ | 76.5″ |
| Approx. Kit Weight | 2660# | 3004# | 3420# | 3800# |
| Approx. Floor Weight | 727# | 807# | 938# | 1001# |
FEATURES:
- High quality 7/16” LP® SmartSide® siding with grooves 4” on-center primed and ready to paint: This feature ensures durability and longevity of the barn. The siding is primed and ready to paint, offering a canvas for personalization.
-
76.5” sidewalls with 2”x4” wall studs 16” on-center: These dimensions ensure robust construction and provide ample vertical space within the barn.
-
7/16” OSB roof sheeting: This robust roofing material offers great protection from various weather conditions, ensuring your barn remains secure.
-
Single door and double doors with locking handles: These offer convenient access and enhanced security (see dimensions table for sizing).
- (2) working 24”x36” windows with tempered glass and screens: These large, functional windows allow for natural light and ventilation while the tempered glass adds an extra layer of safety.
- (2) 10”x30” transom windows with tempered glass in doors: These additional windows add aesthetic appeal and provide extra lighting inside the barn.
- Decorative cupola with vents and a copper finial: This decorative feature not only enhances the barn’s aesthetic appeal but also aids in ventilation.
- Large heavy-duty Colonial hinges: These sturdy hinges ensure the longevity of the doors and add a touch of classic charm to the overall design.
- Decorative corbels: These add an architectural flair to the barn, enhancing its visual appeal.
- (3) star louvers: These unique features, reminiscent of the original Star Barn’s design, add a distinctive touch to your barn.
CUSTOMER PROVIDES:
- Shingles
- Drip Edge
- Paint
- If you will be preparing a cement/concrete slab, it would have to be exactly the same size as the unit. If the concrete slab is larger then you would have to trim the 3” skirting that falls below the bottom plate that is designed to wrap around the flooring.
- 2×4 treated floor joists – 16” O.C
- 5/8″ plywood Flooring material
- Treated 4×4 runners included
For 10×16, and 10×18 Star Barn please get in touch with us to get a quote if you wish to purchase it with a floor kit. The 10×20 Star barn is also available please email us to get more details.
Do I need a Floor Kit? This depends on your preference. If you are not getting a floor kit from us, you can either build your own floor or create a cement slab for your shed. Please take note that it should be exactly the same size as the shed.
(If you are using a slab as the floor then it needs to be the exact size of the building. If it’s used as a foundation, then you can have it in any size.)
Two Person Delivery
Note: For residential deliveries, the customer will be notified with a phone call from the shipping company before the kit is delivered to them

Idea of what the kit will look like before shipping from our warehouse for delivery |

When the pallet reaches the customer’s local terminal, the shipping company will contact the customer to set up delivery |

Pieces are packed onto the pallet individually. After the bands are cut from the pallet, the kit can be unloaded piece by piece |

The customer is responsible for providing a minimum of two people at the time of delivery to help unload the kit |

The delivery driver is not required to help unload the kit |

Kit is unloaded! |

Idea of what the kit will look like before shipping from our warehouse for delivery |

When the pallet reaches the customer’s local terminal, the shipping company will contact the customer to set up delivery |
|

Pieces are packed onto the pallet individually. After the bands are cut from the pallet, the kit can be unloaded piece by piece |

The customer is responsible for providing a minimum of two people at the time of delivery to help unload the kit |
|

The delivery driver is not required to help unload the kit |

Kit is unloaded! |
History of the Star Barn

The Star Barn serves as a testament to the rich history and architectural grandeur of the late 19th century. It has been standing since 1877. Its unique design, characterized by star-shaped patterns, makes it a particularly visible and beloved feature in the Central Pennsylvania landscape. The Star Barn in Pennsylvania is a significant landmark, notable for its unique Gothic Revival-style architecture.
| Shed Size | 10ft x 14ft, 10ft x 16ft, 10ft x 18ft, 10ft x 20ft |
|---|
Fast Shipping and Professional Packing
Due to our long-term partnership in a long-standing partnership with UPS, FedEx, DHL as well as a range of other leading global carriers, we can offer various shipping options. Our warehouse staff are highly trained and will pack your products in accordance with our exact and precise specifications. Before shipment, all items are carefully examined and safely secured. Every day, we deliver to thousands of customers in multiple countries. Our dedication to becoming the largest online retailer in the world is shown by this. The distribution centers and warehouses distribution are situated in Europe and the USA.
Please note that orders with more than one item are given a processing time according to the specific item.
We will carefully examine all items ordered before shipping. Most orders are shipped within 48-hours. Delivery time ranges between 3-7 days.
Returns
Stock is dynamic. It's not completely managed by us, since we are involved with multiple parties such as the factory and the storage. The actual inventory may change at any moment. Please understand it may happen that your order will be out of stock when the order is placed.
Our policy lasts for 30 days. If you haven't received your product within 30 days, we are not able to provide either a return or exchange.
For your item to be eligible for return the item must not be opened and in the condition you received it. It must also be returned in its original packaging.
Related products
Uncategorized
Uncategorized
Uncategorized
Uncategorized
Uncategorized
Uncategorized
Uncategorized
Uncategorized
Uncategorized
Uncategorized
