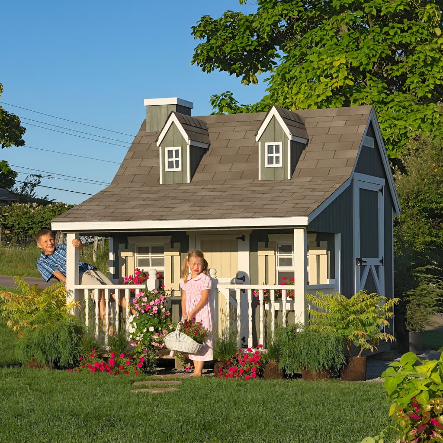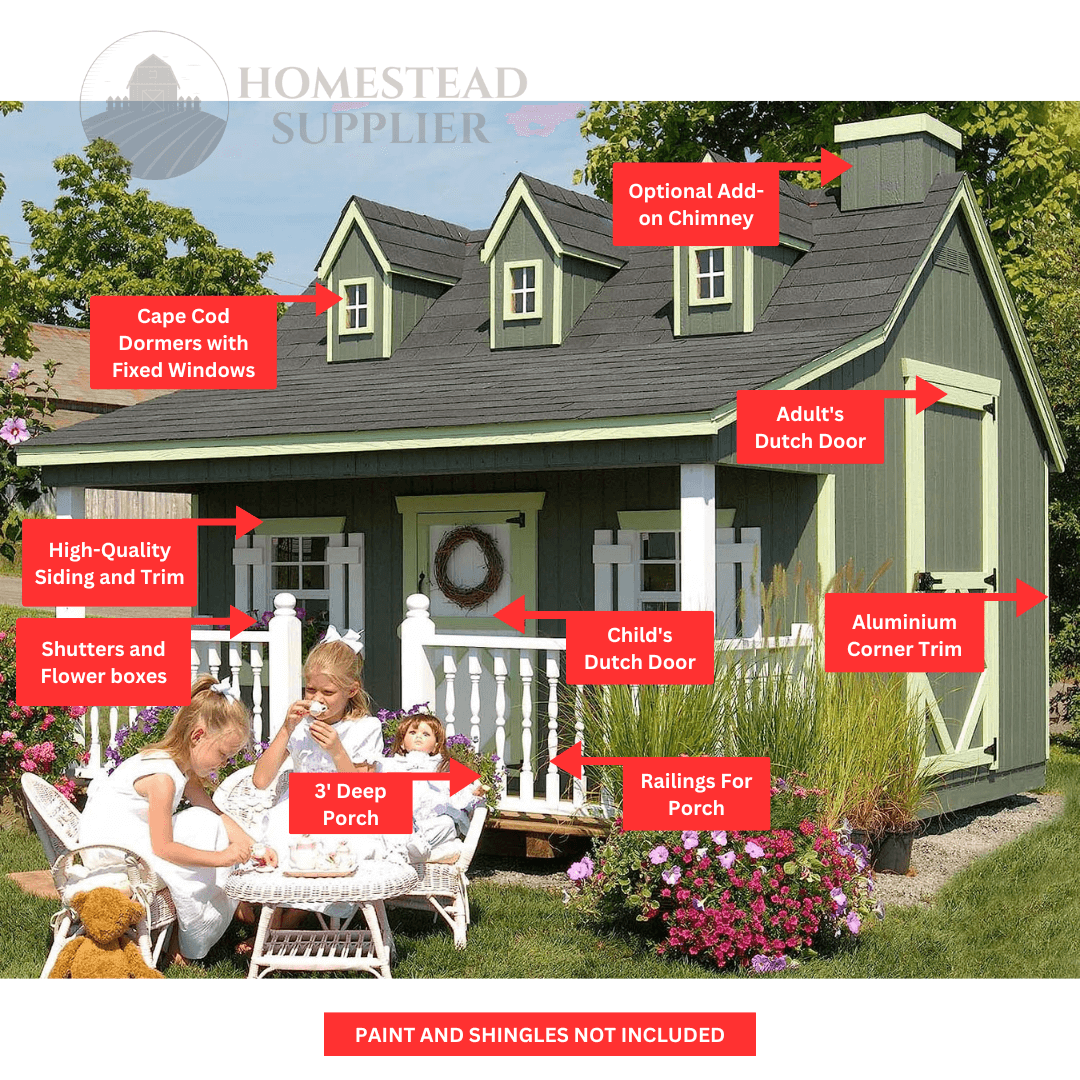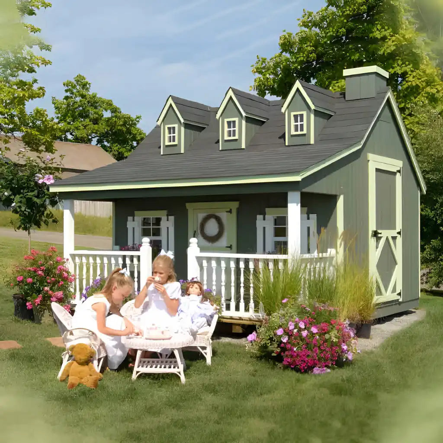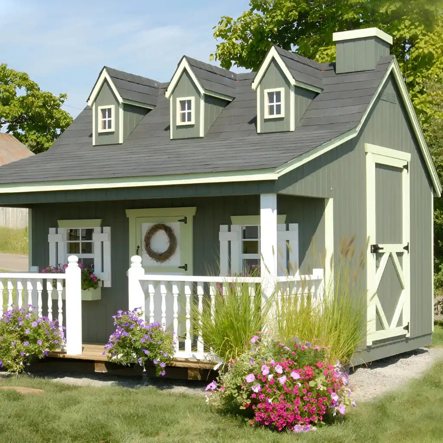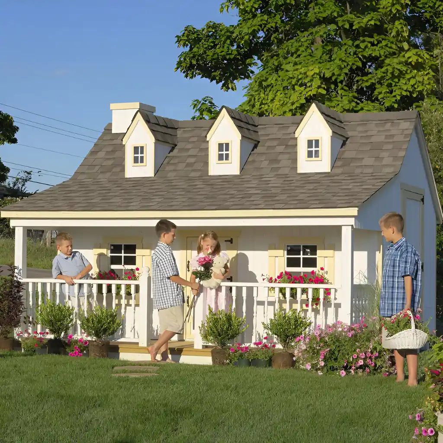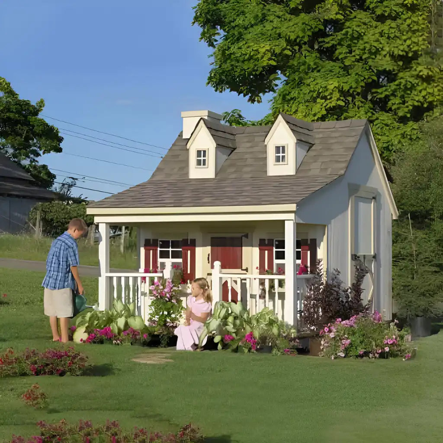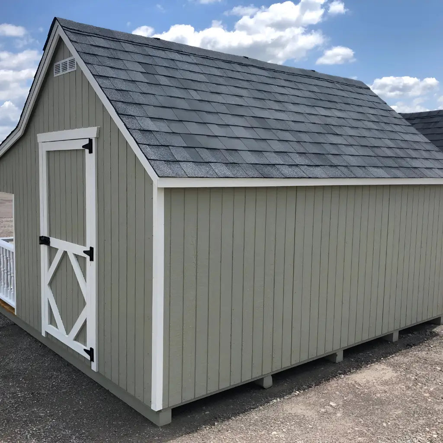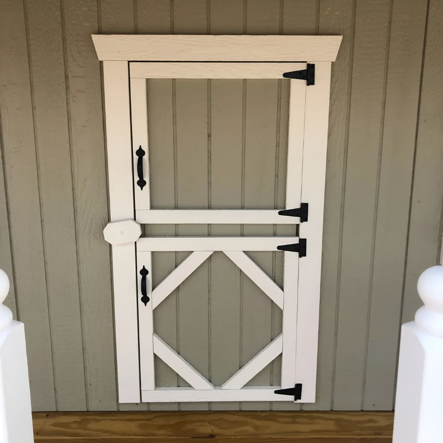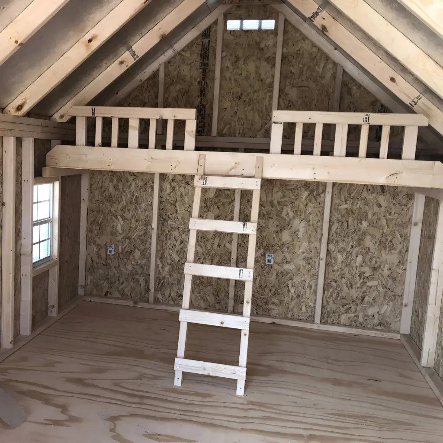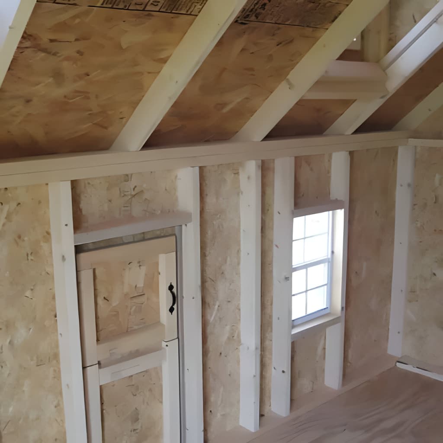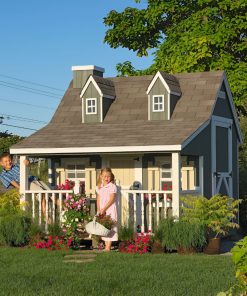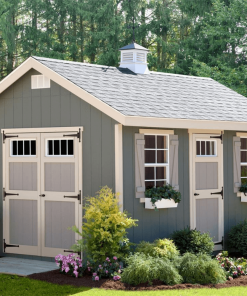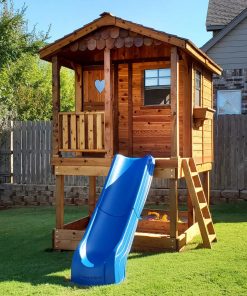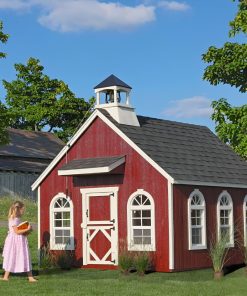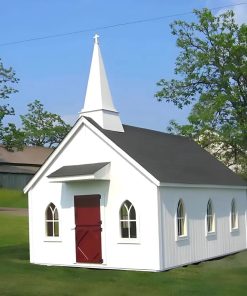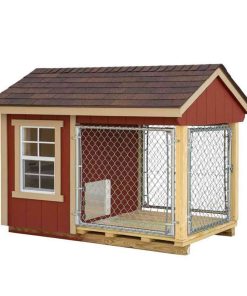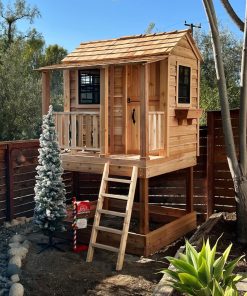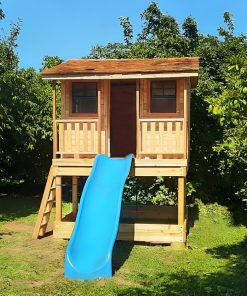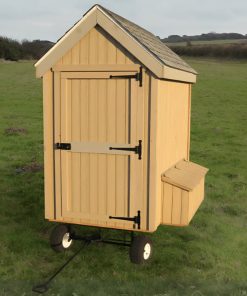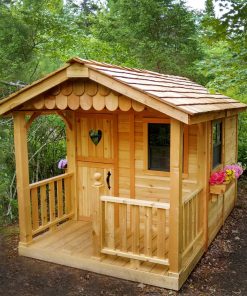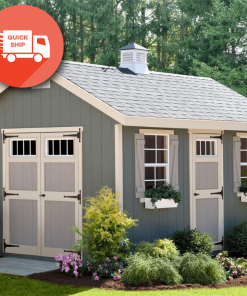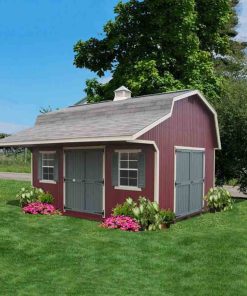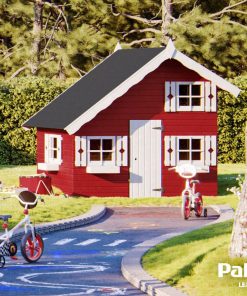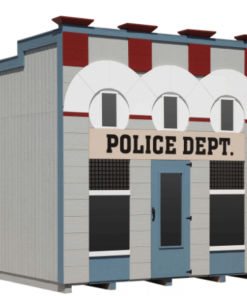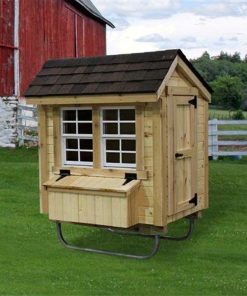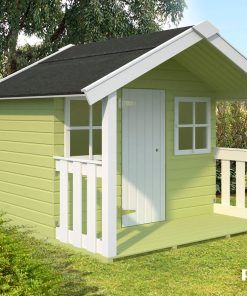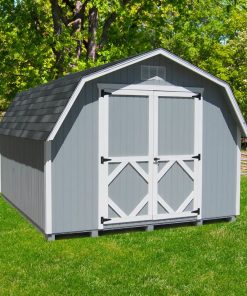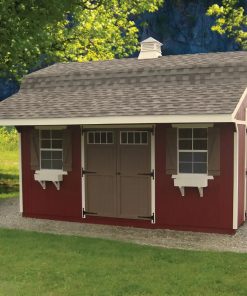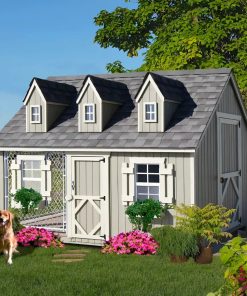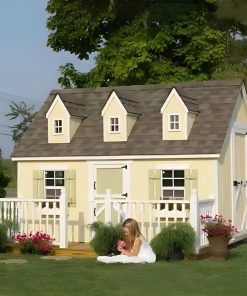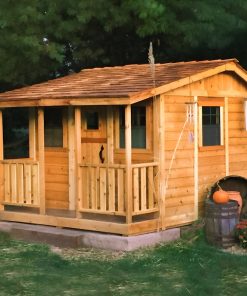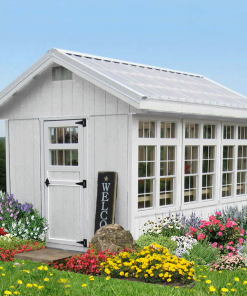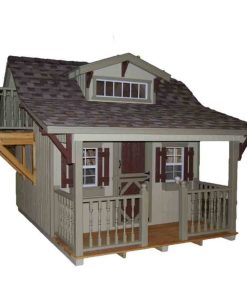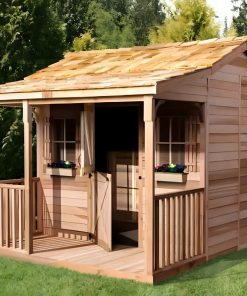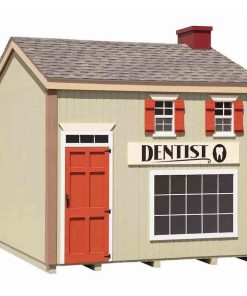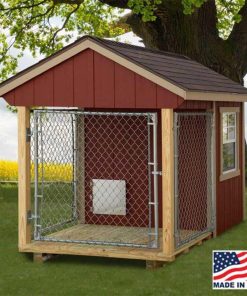Little Cottage Company The Pennfield Cottage Playhouse Kit Little Cottage Company
$ 3.599,00 $ 899,75
The Pennfield Cottage Playhouse
Open up your kids’ imaginations to unlimited possibilities!
Delivery Instructions
The perfect playhouse awaits – The Pennfield Cottage by Little Cottage Company! Its covered front porch offers a charming spot for your little one to invite their friends over and hold an unforgettable afternoon tea. With two dormers on 9×8 & 11×8, as well as three dormers on 11×10 &11×12, this model is sure to spark any child’s imagination. Give them the gift of creativity; from pretending they are architects or interior designers decorating their own home to firemen responding in emergencies – you won’t regret investing in such a timeless experience that will help form memories that last forever! Our children’s playhouses give the kids a place to get away, give you the extra space you need, and add to the beauty of your home! Assembly can take as little as a day depending on how much help you have. The kits are shipped as panels that are pre-assembled, primed, and ready for painting in your choice of colors. The siding is pre-fastened onto wall panels as is the trim that helps define the character of the playhouse. The customer is responsible for purchasing the shingles, paint, and drip edge, all of which are available at your local hardware store. This allows you to customize the Pennfield Cottage to exactly the final look you desire. A variety of other options are available to further enhance the appearance of your playhouse. Two working screened windows that use tempered safety glass. Easy access for both children and adults; child door on the front and adult door on the side.
Lead time for production is around 8 weeks or less for all sizes. Your playhouse will be delivered in 2-9 days depending on the distance from our site in Ohio to your home.
IMPORTANT NOTE: It is curbside delivery. Although our trailers and carriers most often come with liftgates to unload your shed, there might be certain factors such as terrain, road clearance, or the weight of the pallet being too heavy for the liftgate to unload which might prevent that from doing so. We highly encourage you to have 2-3 people ready on the day of the delivery to manually unload the pieces on the pallet one by one. Each individual piece would weigh around 1-100 lbs. so it is manageable to have one person on the trailer carry down the piece and the other receive it from the curb. Thank you for your understanding and for choosing Homestead Supplier!
SPECIFICATIONS:
| Size | 9 x 8 | 11 x 8 | 11 x 10 | 11 x 12 |
|---|---|---|---|---|
| Inside Height | 84″ | 88″ | 88″ | 88″ |
| Interior Width | 67″ | 91″ | 91″ | 91″ |
| Interior Depth | 91″ | 91″ | 115″ | 139″ |
| Outside Width | 8′ 1″ | 8′ 1″ | 10′ 1″ | 12′ 1″ |
| Outside Depth | 9′ 1″ | 11′ 2″ | 11′ 2″ | 11′ 2″ |
| Adult Door | 34″x61.5″ | 34″x61.5″ | 34″x61.5″ | 34″x61.5″ |
| Child Door | 20″x40″ | 20″x40″ | 20″x40″ | 20″x40″ |
| Height without Runner | 96.5″ | 101.5″ | 101.5″ | 101.5″ |
| Height with Runner | 100″ | 105″ | 105″ | 105″ |
FEATURES:
- Pre-framed 2×3 stud construction allows for quick and easy assembly with no extra cutting or adjustments required.
- 2 working 14×21 windows with safety glass and screens
- The playhouse includes both a child door (20”x40”) and an adult door (34”x61”) for added convenience.
- Decorative flower boxes add an aesthetic touch, while the covered porch (3’ deep) complete with a railing provides a place to enjoy the outdoors in safety.
- 2 Dormers in 9×8/11×8 sizes
- 3 dormers on 11×10/11×12 sizes
- Floor Kit is included
CUSTOMER PROVIDES:
- Shingles
- Drip edge
- Paint
- If you will be preparing a cement/concrete slab, it would have to be exactly the same size as the unit. If the concrete slab is larger then you would have to trim the 3” skirting that falls below the bottom plate that is designed to wrap around the flooring.
The above items can be purchased at your local home improvement store
PENNFIELD COTTAGE PLAYHOUSE KIT OPTIONS:
- Extra shutters
- Loft
- Chimney
- Extra windows (installed by customer)
- Extra flower boxes
(If you are using a slab as the floor then it needs to be the exact size of the building. If it’s used as a foundation, then you can have it in any size.)
PLAYHOUSE OPTIONS:
- Deck and rail
- Windows
- Shutters
- Flower boxes
- Chimney
(If you are using a slab as the floor then it needs to be the exact size of the building. If it’s used as a foundation, then you can have it in any size.)
PLAYHOUSE COMPARISON
 |
 |
 |
| Cape Cod Playhouse | Gingerbread Cottage Playhouse | Pennfield Cottage Playhouse |
|
|
|
|
|
|
|
|
|
|
|
|
|
|
|
|
|
|
|
|
|
|
|
|
|
|
|
|
|
|
ASSEMBLY MANUAL
![]()
FLOOR LAYOUT 9×8
![]()
FLOOR LAYOUT 11×8
![]()
FLOOR LAYOUT 11×10
![]()
FLOOR LAYOUT 11×12
![]()
| Size | 9ft x 8ft, 11ft x 8ft, 11ft x 10ft, 11ft x 12ft |
|---|
Fast Shipping and Professional Packing
Due to our long-term partnership in a long-standing partnership with UPS, FedEx, DHL as well as a range of other leading global carriers, we can offer various shipping options. Our warehouse staff are highly trained and will pack your products in accordance with our exact and precise specifications. Before shipment, all items are carefully examined and safely secured. Every day, we deliver to thousands of customers in multiple countries. Our dedication to becoming the largest online retailer in the world is shown by this. The distribution centers and warehouses distribution are situated in Europe and the USA.
Please note that orders with more than one item are given a processing time according to the specific item.
We will carefully examine all items ordered before shipping. Most orders are shipped within 48-hours. Delivery time ranges between 3-7 days.
Returns
Stock is dynamic. It's not completely managed by us, since we are involved with multiple parties such as the factory and the storage. The actual inventory may change at any moment. Please understand it may happen that your order will be out of stock when the order is placed.
Our policy lasts for 30 days. If you haven't received your product within 30 days, we are not able to provide either a return or exchange.
For your item to be eligible for return the item must not be opened and in the condition you received it. It must also be returned in its original packaging.
Related products
Chicken Coop
Little Cottage Company Colonial Gable 4×6 Chicken Coop with Wheels Little Cottage Company
Uncategorized
Uncategorized
Uncategorized
Clubhouse
