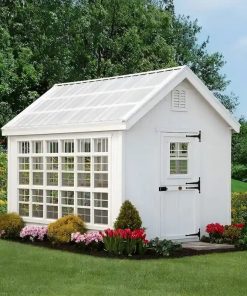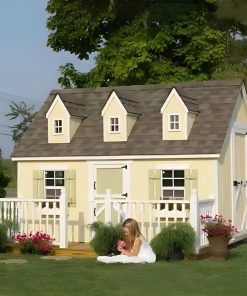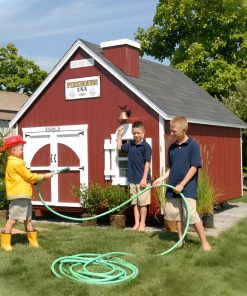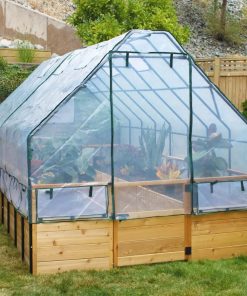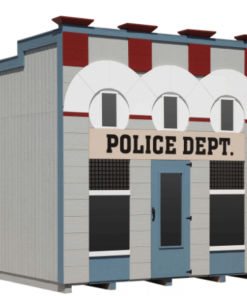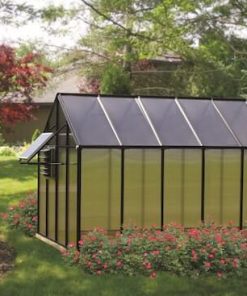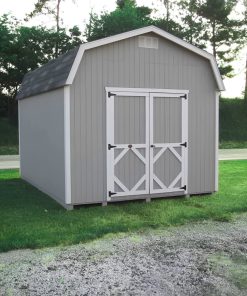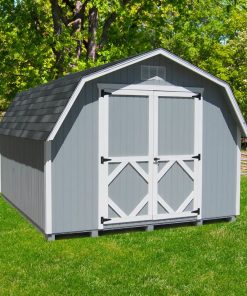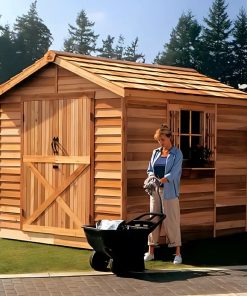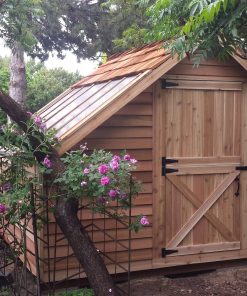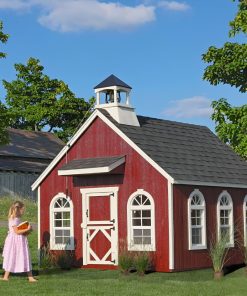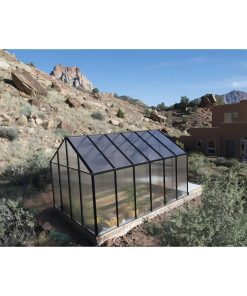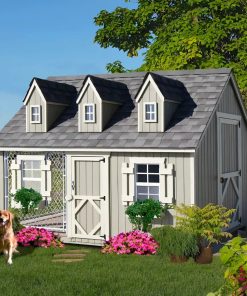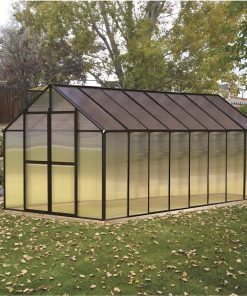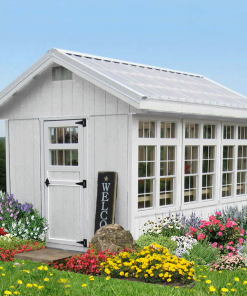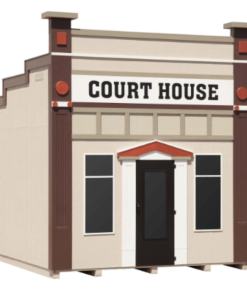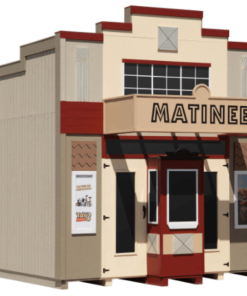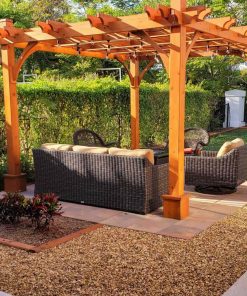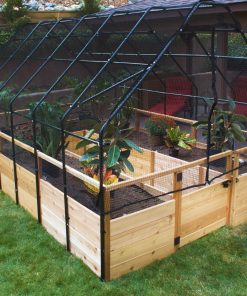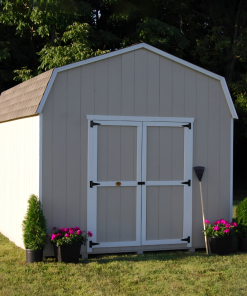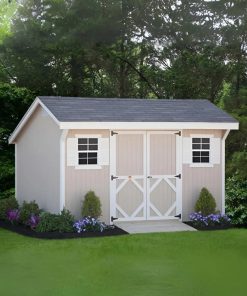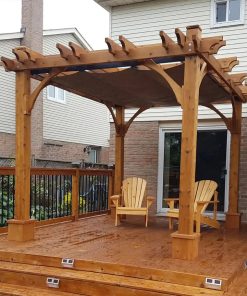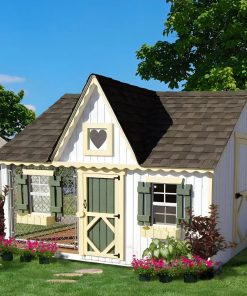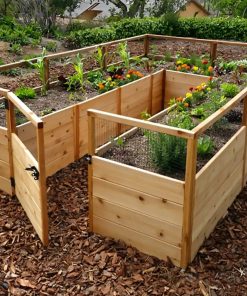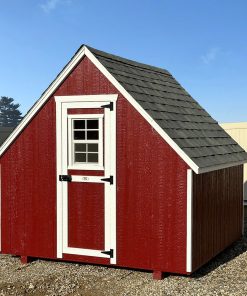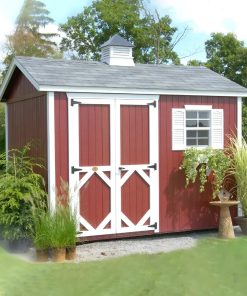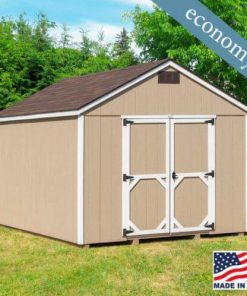Little Cottage Company The Victorian Playhouse Kit Little Cottage Company
$ 2.069,00 $ 517,25
Little Cottage Company The Victorian Playhouse
The Little Cottage Company Victorian Playhouse is a charming retreat your child will love. Encourage the imagination with this durably built house, designed to withstand weather elements while adding a beautiful element of classic Victorian design to your backyard. Indulge your little princesses with the timeless beauty of the Victorian Playhouse. Featuring elegant gingerbread trim and a charming heart-shaped window above the front door, this classic playhouse comes in multiple sizes to fit your needs. Treat your children to a dreamy playtime setting they’ll never want to leave. You won’t regret adding the Victorian Playhouse to your backyard.
Delivery Instructions – for sizes 4×4 6×8 8×8 8×10, and 8×12
Delivery Instructions – for all other sizes
Lead time for production is around 8 weeks or less. Your playhouse will be delivered in 2-9 days depending on the distance from our site in Ohio to your home.
IMPORTANT NOTE: It is curbside delivery. Although our trailers and carriers most often come with liftgates to unload your shed, there might be certain factors such as terrain, road clearance, or the weight of the pallet being too heavy for the liftgate to unload which might prevent that from doing so. We highly encourage you to have 2-3 people ready on the day of the delivery to manually unload the pieces on the pallet one by one. Each individual piece would weigh around 1-100 lbs. so it is manageable to have one person on the trailer carry down the piece and the other receive it from the curb. Thank you for your understanding and for choosing Homestead Supplier!
It comes as panelized kits that are pre-assembled, primed, and ready for paint! Panelized means the walls are in prefabbed sections, everything else is pre-cut and labeled for you! No Extra Cutting!
This saves you time putting it up and gives you more time for you and your kids to enjoy!
SPECIFICATIONS:
| Size | 4 x 6 | 6 x 8 | 8 x 8 | 8 x 10 | 8 x 12 | 10 x 12 |
|---|---|---|---|---|---|---|
| Inside Height | 61″ | 78″ | 82″ | 82″ | 82″ | 97″ |
| Inside Floor Width | 67″ | 91″ | 91″ | 115″ | 139″ | 139″ |
| Inside Floor Depth | 43″ | 67″ | 91″ | 91″ | 91″ | 115″ |
| Outside Width Facing Child’s Door | 6′ 1″ | 8′ 1″ | 8′ 1″ | 10′ 1″ | 12′ 1″ | 12′ 1″ |
| Outside Depth | 4′ 1″ | 6′ 1″ | 8′ 1″ | 8′ 1″ | 8′ 1″ | 10 1″ |
| Adult Door | 24″ x 47″ | 34″ x 61.5″ | 34″ x 61.5″ | 34″ x 61.5″ | 34″ x 61.5″ | 54″ x 72″ |
| Child Door | 16″ x 36″ | 20″ x 40″ | 20″ x 40″ | 20″ x 40″ | 20″ x 40″ | 20″ x 40″ |
| Outside Height | 74″ | 91″ | 94.5″ | 94.5″ | 94.5″ | 109.5″ |
| Outside Height w/ 4×4 Runner | 77.5″ | 94.5″ | 98″ | 98″ | 98″ | 113″ |
| Sidewall Height | 39″ | 45″ | 45″ | 45″ | 45″ | 51″ |
FEATURES:
- Constructed with 2×3 framing – 2×4 studs on the 10×12 size for added durability.
- Prefabricated components make for easy assembly.
- (2) 14″ x 21″ windows include safety glass and screens for added protection.
- 2 flower boxes provide beautiful landscaping features to enhance the playhouse.
- Both child (20”x40”) and adult doors (34”x61”) are included for convenience.
- The Floor Kit includes 5/8″ plywood flooring material and treated sub-floor framing **Please note that when adding the Deck & Rail option the customer will have to supply the 4″ x4″ Runners underneath the playhouse. 10×12 size WILL include the 4×4 Runners in the Floor Kit option**
- Constructed with Premium LP Smart Side Paneling is treated to resist fungal decay and insect infestation, primed, and ready for paint.
- All necessary screws, latches, and nails are included in the kit.
- Please check your local building code for any required permits
CUSTOMER PROVIDES:
- Shingles*
- Drip edge*
- Paint*
- 4’ x 4’ posts under the deck floor*
- If you will be preparing a cement/concrete slab, it would have to be exactly the same size as the unit. If the concrete slab is larger then you would have to trim the 3” skirting that falls below the bottom plate that is designed to wrap around the flooring.
The above items can easily be purchased at your local hardware store.
(If you are using a slab as the floor then it needs to be the exact size of the building. If it’s used as a foundation, then you can have it in any size.)
| Shed Size | 4ft x 6ft, 6ft x 8ft, 8ft x 8ft, 8ft x 10ft, 8ft x 12ft, 10ft x 12ft |
|---|
Fast Shipping and Professional Packing
Due to our long-term partnership in a long-standing partnership with UPS, FedEx, DHL as well as a range of other leading global carriers, we can offer various shipping options. Our warehouse staff are highly trained and will pack your products in accordance with our exact and precise specifications. Before shipment, all items are carefully examined and safely secured. Every day, we deliver to thousands of customers in multiple countries. Our dedication to becoming the largest online retailer in the world is shown by this. The distribution centers and warehouses distribution are situated in Europe and the USA.
Please note that orders with more than one item are given a processing time according to the specific item.
We will carefully examine all items ordered before shipping. Most orders are shipped within 48-hours. Delivery time ranges between 3-7 days.
Returns
Stock is dynamic. It's not completely managed by us, since we are involved with multiple parties such as the factory and the storage. The actual inventory may change at any moment. Please understand it may happen that your order will be out of stock when the order is placed.
Our policy lasts for 30 days. If you haven't received your product within 30 days, we are not able to provide either a return or exchange.
For your item to be eligible for return the item must not be opened and in the condition you received it. It must also be returned in its original packaging.
Related products
Uncategorized
Uncategorized
Uncategorized
Outdoor Living Today 8×12 Raised Garden Bed with Bird Netting Cover Outdoor Living Today






















