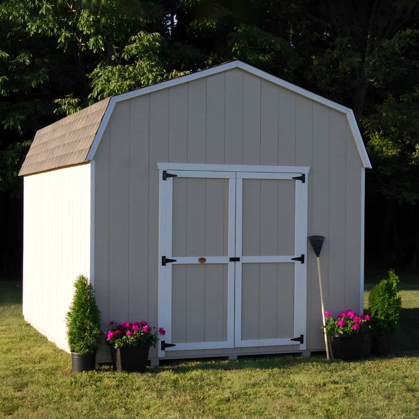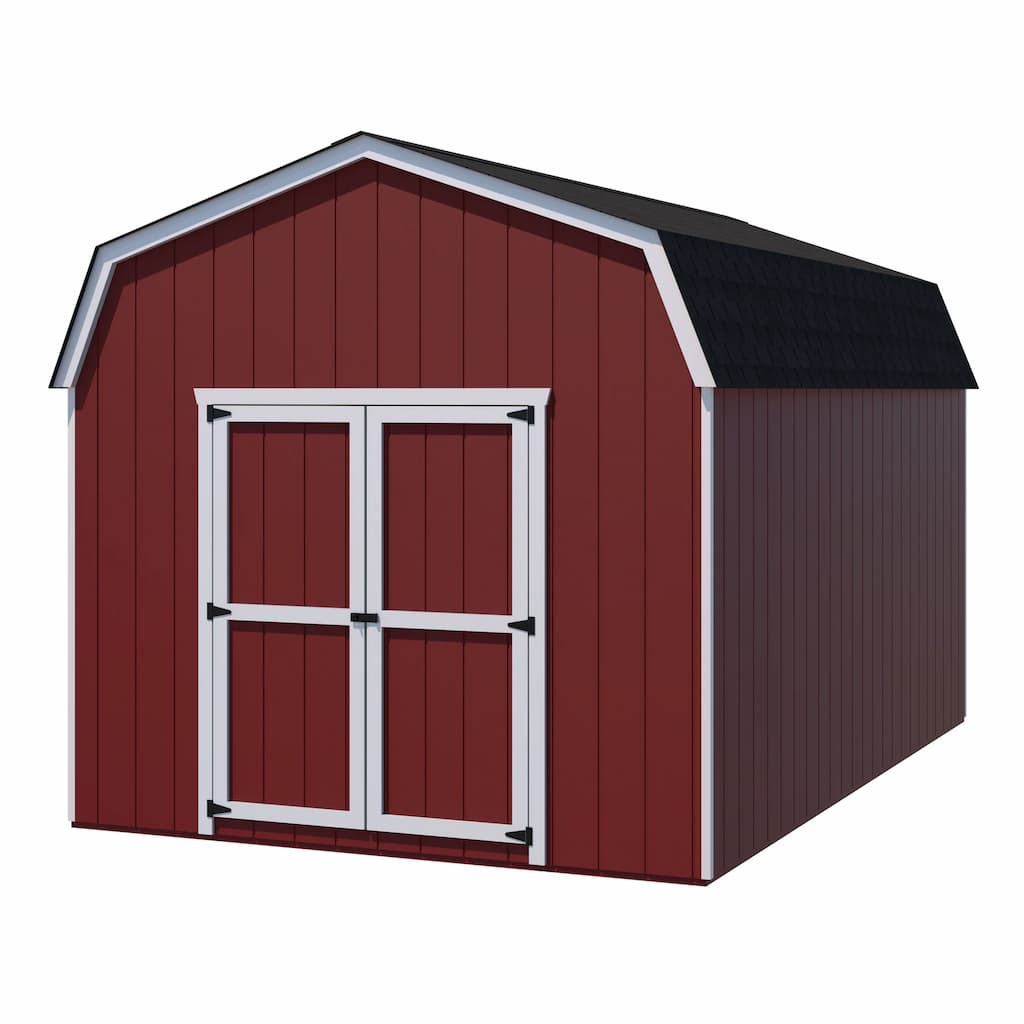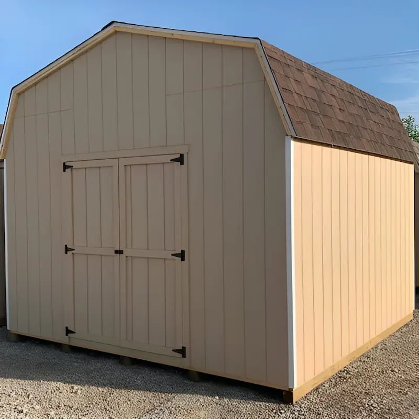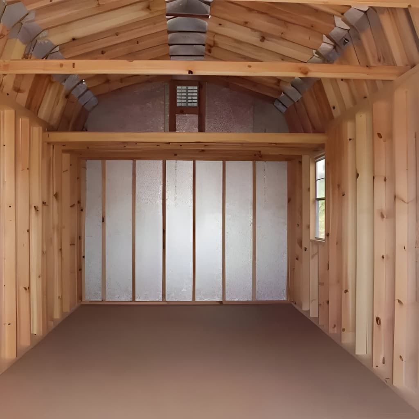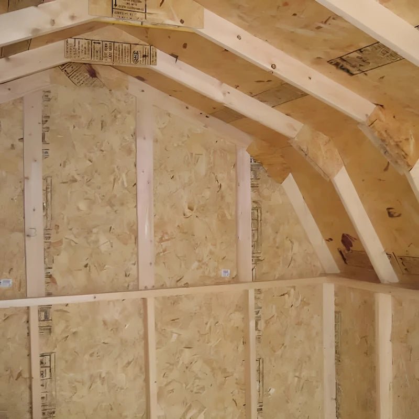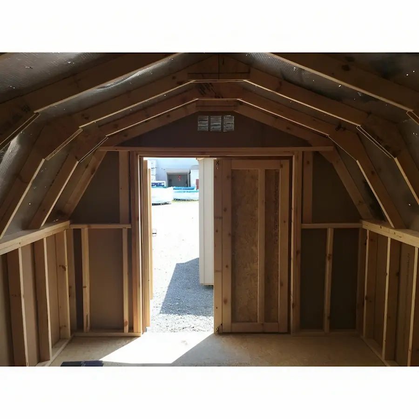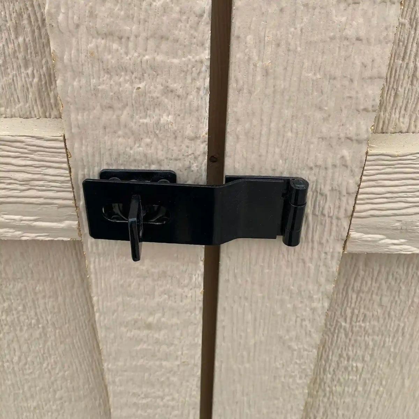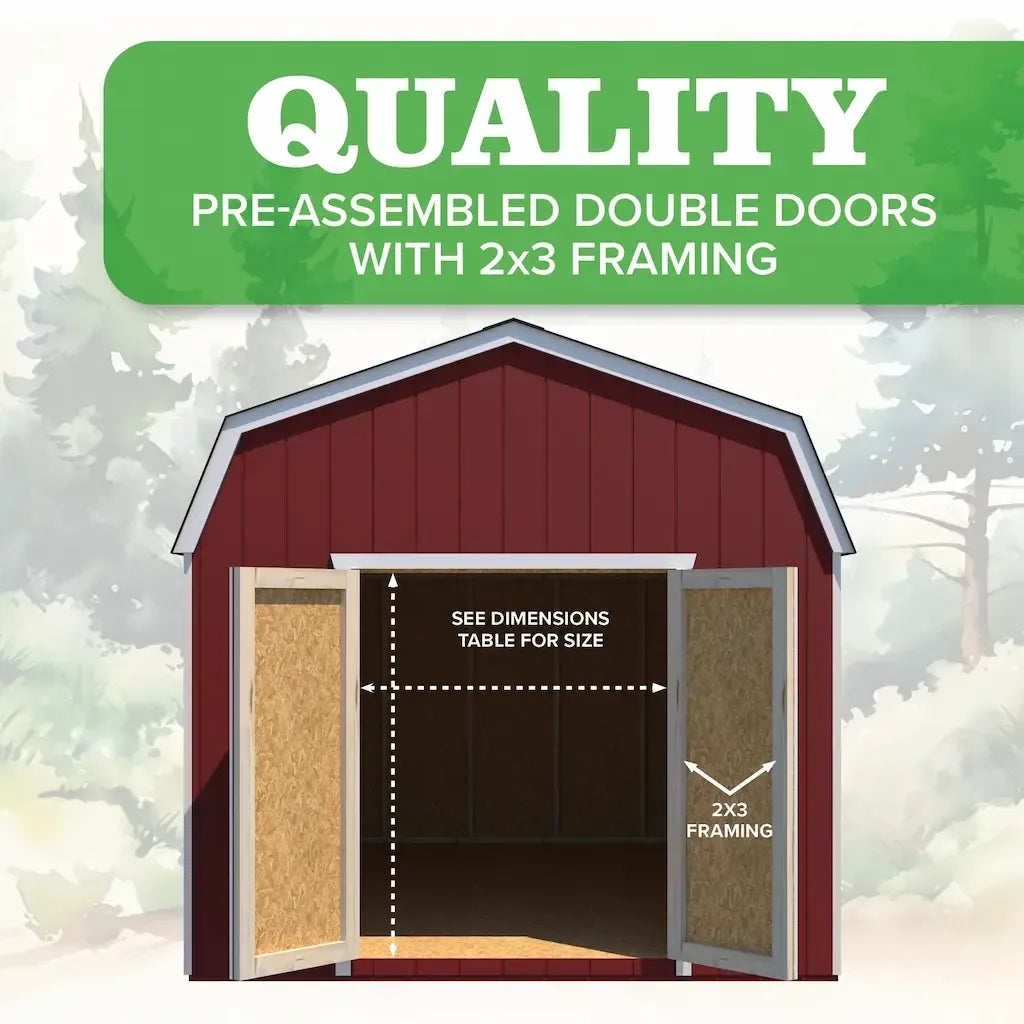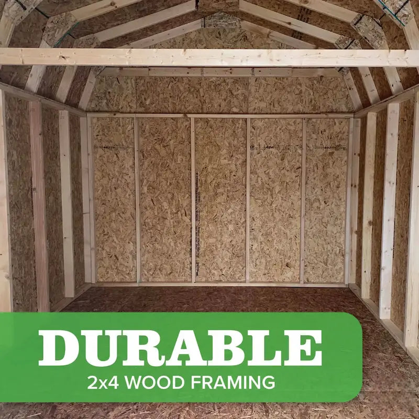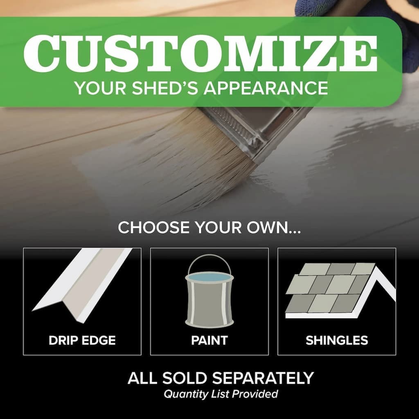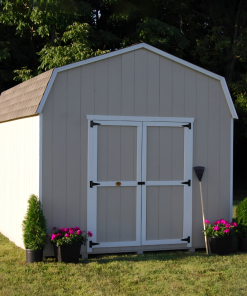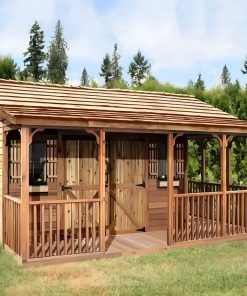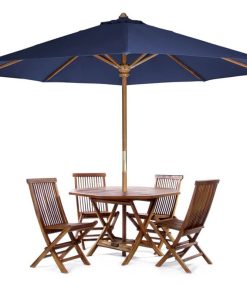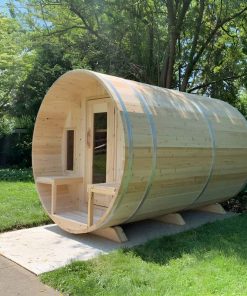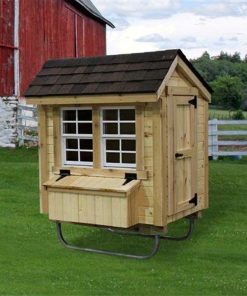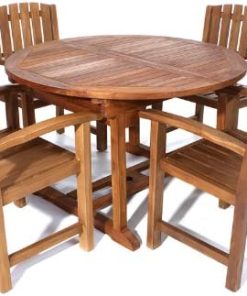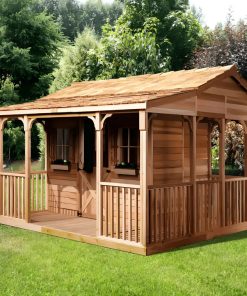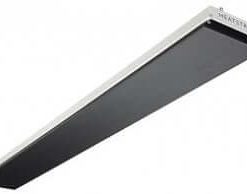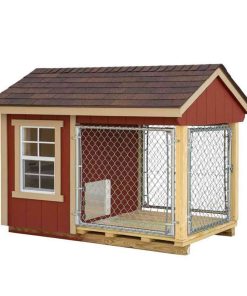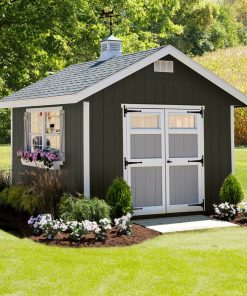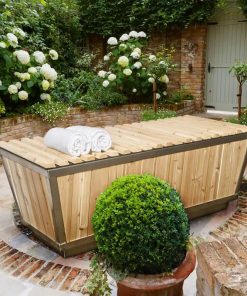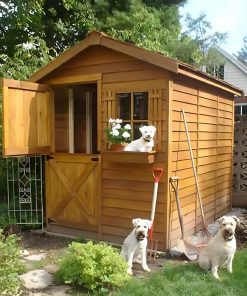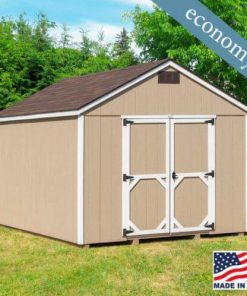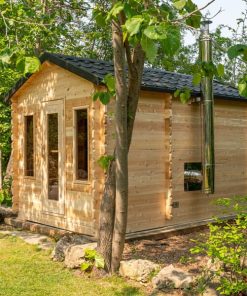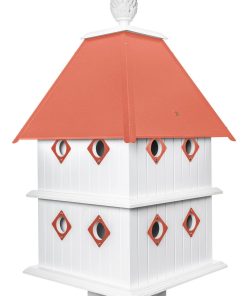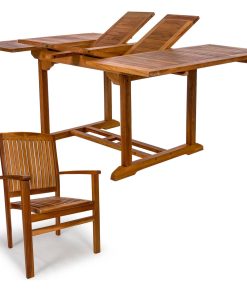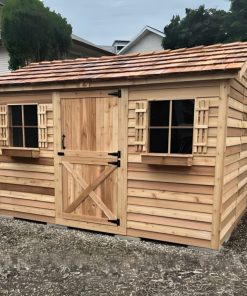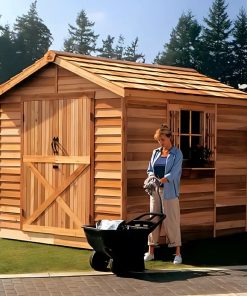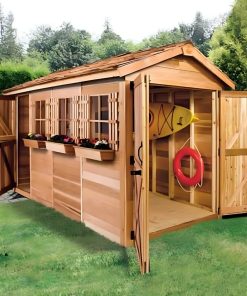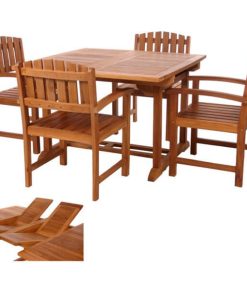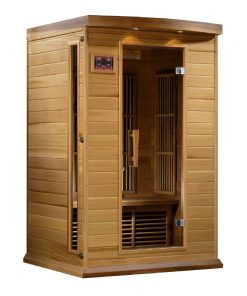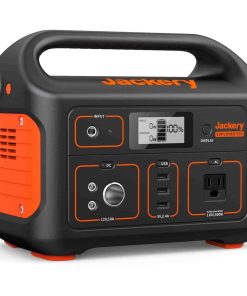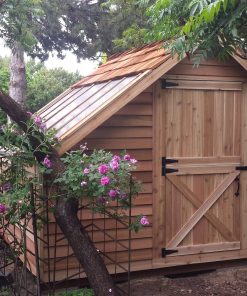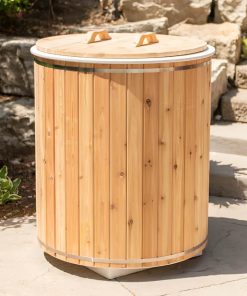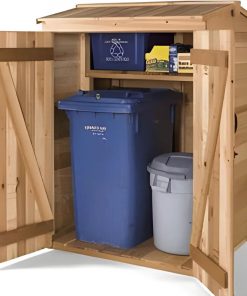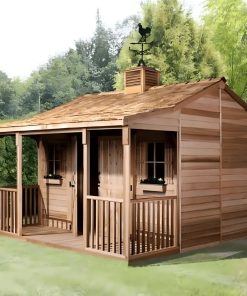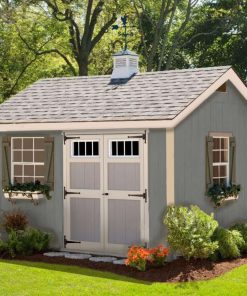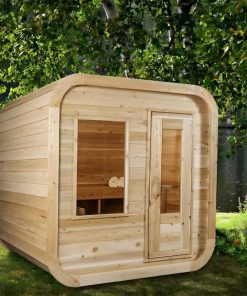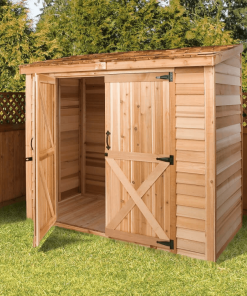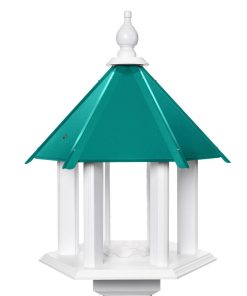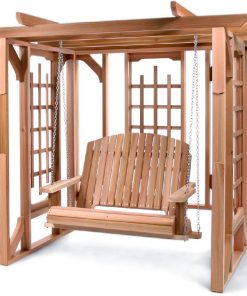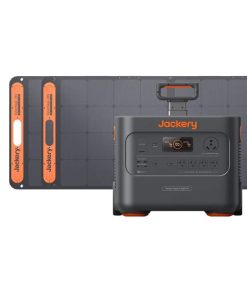Little Cottage Company Value Gambrel Barn 6′ Sidewall Kit Little Cottage Company
$ 2.199,00 $ 549,75
Little Cottage Company Value Gambrel Barn 6′ Sidewall
Build your dream garden and add value to your property, with our Value Gambrel Barns!
Delivery Instructions
The lead time for production is around 5 to 10 business days. Your shed will be delivered in 2-9 days depending on the distance from our site in Ohio to your home.
Upgrade your storage game with the Little Cottage Company Value Gambrel Barn. Crafted by skilled Amish artisans, this versatile barn features a unique roofline that provides ample headroom for storage and other purposes. It comes in 17 sizes ranging from cozy to spacious, so you can find the perfect fit for your backyard or home office needs. With 6-foot sidewalls and a classic double-door design, the Value Gambrel Barn is ideal for storing lawn tractors, equipment, or any other items. Plus, it looks great and complements any backyard decor.
These pre-cut kits are easy to assemble, even for those with minimal carpentry skills or tools. Every part is primed and labeled, making assembly easy and stress-free. Maximize your storage space and elevate your backyard with the Little Cottage Company Value Gambrel Barn. Get one now and experience exceptional quality and value in every detail.
This Value Gambrel Barn with 6 Foot Sidewalls is available from 8′ x 8′ up to 12′ x 24′.
Pre-Cut Kits: The Value Gambrel Barn 6-Foot Sidewalls come with all wood pre-cut to exact lengths. No Extra Cutting is Required! You must assemble the pieces into sections and then put the sections together. Recommended for experienced users.
IMPORTANT NOTE: It is curbside delivery. Although our trailers and carriers most often come with liftgates to unload your shed, there might be certain factors such as terrain, road clearance, or the weight of the pallet being too heavy for the liftgate to unload which might prevent that from doing so. We highly encourage you to have 2-3 people ready on the day of the delivery to manually unload the pieces on the pallet one by one. Each individual piece would weigh around 1-100 lbs. so it is manageable to have one person on the trailer carry down the piece and the other receive it from the curb. Thank you for your understanding and for choosing Homestead Supplier!
SPECIFICATIONS:
| Size | Outside Width | Outside Depth | Sidewall Height | Inside Height to Peak with 4×4 Runner | Outside Height to Peak with 4×4 Runner | Outside Height to Peak without 4×4 Runner | Door Opening | Floor (Optional) Size |
| 8 x 8 | 97″ | 97″ | 72″ | 107″ | 114″ | 110.5″ | 48″W x 72″H | 8 x 8 |
| 8 x 10 | 97″ | 121″ | 72″ | 107″ | 114″ | 110.5″ | 48″W x 72″H | 8 x 10 |
| 8 x 12 | 97″ | 145″ | 72″ | 107″ | 114″ | 110.5″ | 48″W x 72″H | 8 x 12 |
| 8 x 14 | 97″ | 145″ | 72″ | 107″ | 114″ | 110.5″ | 48″W x 72″H | 8 x 14 |
| 8 x 16 | 96″ | 169″ | 72″ | 107″ | 114″ | 110.5″ | 48″W x 72″H | 8 x 16 |
| 10 x 10 | 121″ | 193″ | 72″ | 113″ | 120″ | 116.5″ | 60″W x 72″H | 10 x 10 |
| 10 x 12 | 121″ | 145″ | 72″ | 113″ | 120″ | 116.5″ | 60″W x 72″H | 10 x 12 |
| 10 x 14 | 121″ | 169″ | 72″ | 113″ | 120″ | 116.5″ | 60″W x 72″H | 10 x 14 |
| 10 x 16 | 121″ | 193″ | 72″ | 113″ | 120″ | 116.5″ | 60″W x 72″H | 10 x 16 |
| 10 x 18 | 121″ | 217″ | 72″ | 113″ | 120″ | 116.5″ | 60″W x 72″H | 10 x 18 |
| 10 x 20 | 121″ | 241″ | 72″ | 113″ | 120″ | 116.5″ | 60″W x 72″H | 10 x 20 |
| 12 x 12 | 145″ | 145″ | 72″ | 118″ | 125″ | 121.5″ | 60″W x 72″H | 12 x 12 |
| 12 x 14 | 145″ | 169″ | 72″ | 118″ | 125″ | 121.5″ | 60″W x 72″H | 12 x 14 |
| 12 x 16 | 145″ | 193″ | 72″ | 118″ | 125″ | 121.5″ | 60″W x 72″H | 12 x 16 |
| 12 x 18 | 145″ | 217″ | 72″ | 118″ | 125″ | 121.5″ | 60″W x 72″H | 12 x 18 |
| 12 x 20 | 145″ | 241″ | 72″ | 118″ | 125″ | 121.5″ | 60″W x 72″H | 12 x 20 |
| 12 x 24 | 145″ | 289″ | 72″ | 118″ | 125″ | 121.5″ | 60″W x 72″H | 12 x 24 |
FEATURES:
- Made with Amish Craftsmanship: ensures a high-quality product that is built to last.
-
Double doors: The barn comes with spacious double doors, ensuring easy access to your stored items:
4′ x 6′ Double door on 8′ wide units
5′ x 6′ Double door on 10′ and 12′ wide units
- 3/8″ LP Smartside paneling with 8″ O.C. grooves: The exterior of the barn is constructed with high-quality LP Smartside paneling, offering a visually appealing appearance and added durability.
- 5/12″ Roof Pitch: The shed’s roof is designed with a 5/12″ pitch, providing better water runoff and adding to the shed’s overall durability.
- Treated to resist fungal decay and insect infestation: The barn’s materials are specially treated to protect against damage caused by fungi and insects, ensuring longevity and low maintenance.
-
Primed for paint: The barn comes primed and ready for painting, allowing you to customize its appearance to suit your preferences.
6′ Sidewalls with 2″ x 4″ wall studs 24″ O.C.: The robust sidewalls and wall studs provide a sturdy structure, ensuring the barn can withstand harsh weather conditions and daily wear and tear.
- 7/16″ OSB roof sheeting: The heavy-duty roof sheeting offers excellent protection from the elements, keeping your stored items safe and secure.
- Aluminum corner trim: The barn features attractive aluminum corner trim, adding a polished finish to the structure.
- Hardware latches and instruction manual included: The Value Gambrel Barn comes with all necessary hardware, latches, and an easy-to-follow instruction manual, making assembly a breeze.
| Value Gambrel Barn 6′ Sidewall | Classic Gambrel Barn 6′ Sidewall |
| Offered in PRECUT only | Offered in PRECUT and PANELIZED KIT form |
| 24” o.c. stud spacing | 16” o.c stud spacing |
| Flush Gable Ends and Eaves | 6” Gable Overhang |
| 8” Grooved LP SMARTSIDE Siding | 3” Eaves Overhang |
| Aluminum Corner Trim | 4” Grooved LP SMARTSIDE Siding and Corner Trim |
CUSTOMER PROVIDES:
- Shingles
- Drip Edge
- Paint
- Runners
- Floor (if the building is not purchased with a floor kit)
- If you will be preparing a cement/concrete slab, it would have to be exactly the same size as the unit. If the concrete slab is larger then you would have to trim the 3” skirting that falls below the bottom plate that is designed to wrap around the flooring.
The above items can easily be purchased by the customer at a local hardware store.
OPTIONAL FLOOR KIT:
- 3/4″ Flooring material
- 2×4 treated floor joists – 16” O.C
- floor size should be exactly the same size as the building
- Note: 4×4 runners NOT included
If You’re Building Your Own Floor:
- the size of the floor will need to be the exact size of the Barn.
- We recommend a crushed stone base 1′ wider on either side of the Barn.
- The siding overlaps the side of the wood floor roughly 3″ and there is no moisture barrier. You can put the shed on a cement slab or wood floor – but accommodate for it.
- You can retrofit it but we do not provide instructions.
Do I need a Floor Kit? This depends on your preference. If you are not getting a floor kit from us, you can either build your own floor or create a cement slab for your shed. Please take note that it should be exactly the same size as the shed.
Additional Info:
Base: We recommend a crushed stone base, 1 foot wider than the building on all sides.
Value Precut Kits

|
Simply follow the step-by-step instructions in the provided manual and use the included hardware to bring your project to fruition. These kits are designed for easy assembly, offering everything you need to build your desired structure. Each part comes pre-cut, labeled, and primed, saving you both time and effort.
Our Value Precut Kits come with all the required hardware and a detailed instruction manual to guide you through the building process. With all necessary materials conveniently prepared and packed, your focus can remain on the excitement of construction and the gratification of completing a structure tailored to your precise needs. |
GAMBREL BARN COMPARISON
 |
 |
 |
 |
| Value Gambrel Barn 6′ Sidewalls | Classic Gambrel Barn 6′ Sidewalls | Value Gambrel Barn 4′ Sidewalls | Classic Gambrel Barn 4′ Sidewalls |
|
|
|
|
|
|
|
|
|
|
|
|
|
|
|
|
|
|
|
|
Two Person Delivery
Note: For residential deliveries, the customer will be notified with a phone call from the shipping company before the kit is delivered to them
|
Idea of what the kit will look like before shipping from our warehouse for delivery |
When the pallet reaches the customer’s local terminal, the shipping company will contact the customer to set up delivery |
Pieces are packed onto the pallet individually. After the bands are cut from the pallet, the kit can be unloaded piece by piece |
|
The customer is responsible for providing a minimum of two people at the time of delivery to help unload the kit |
The delivery driver is not required to help unload the kit |
Kit is unloaded! |

Idea of what the kit will look like before shipping from our warehouse for delivery |

When the pallet reaches the customer’s local terminal, the shipping company will contact the customer to set up delivery |
|

Pieces are packed onto the pallet individually. After the bands are cut from the pallet, the kit can be unloaded piece by piece |

The customer is responsible for providing a minimum of two people at the time of delivery to help unload the kit |
|

The delivery driver is not required to help unload the kit |

Kit is unloaded! |
PRE-CUT ASSEMBLY MANUAL
![]()
| Shed Size | 8ft x 8ft, 8ft x 10ft, 8ft x 12ft, 8ft x 14ft, 8ft x 16ft, 10ft x 10ft, 10ft x 12ft, 10ft x 14ft, 10ft x 16ft, 10ft x 18ft, 10ft x 20ft, 12ft x 12ft, 12ft x 14ft, 12ft x 16ft, 12ft x 18ft, 12ft x 20ft, 12ft x 24ft |
|---|
Fast Shipping and Professional Packing
Due to our long-term partnership in a long-standing partnership with UPS, FedEx, DHL as well as a range of other leading global carriers, we can offer various shipping options. Our warehouse staff are highly trained and will pack your products in accordance with our exact and precise specifications. Before shipment, all items are carefully examined and safely secured. Every day, we deliver to thousands of customers in multiple countries. Our dedication to becoming the largest online retailer in the world is shown by this. The distribution centers and warehouses distribution are situated in Europe and the USA.
Please note that orders with more than one item are given a processing time according to the specific item.
We will carefully examine all items ordered before shipping. Most orders are shipped within 48-hours. Delivery time ranges between 3-7 days.
Returns
Stock is dynamic. It's not completely managed by us, since we are involved with multiple parties such as the factory and the storage. The actual inventory may change at any moment. Please understand it may happen that your order will be out of stock when the order is placed.
Our policy lasts for 30 days. If you haven't received your product within 30 days, we are not able to provide either a return or exchange.
For your item to be eligible for return the item must not be opened and in the condition you received it. It must also be returned in its original packaging.
Related products
Uncategorized
Homestead CedarWorks 6pc 4-ft Teak Octagon Folding Table & Chairs with Umbrella Homestead CedarWorks
Uncategorized
Uncategorized
Uncategorized
Homestead CedarWorks 5pc Butterfly Teak Extension Dining Table & Chairs Set Homestead CedarWorks
Uncategorized
Homestead CedarWorks 5pc Butterfly Teak Extension Table & Arm Chairs Set Homestead CedarWorks
Uncategorized
Uncategorized
Uncategorized
